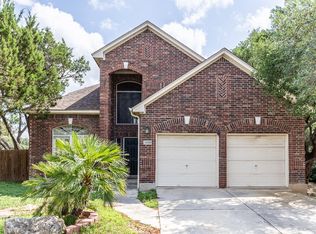IMMEDIATE MOVE-IN AVAILABLE! Located on a cul-de-sac street in the gated community of Regency Park, this spacious two-story home offers 4 bedrooms, 3 full bathrooms, and over 2,500 square feet of well-designed living space with tons of natural light! Refrigerator, Washer, Dryer, & Water Softener are included. Pets are considered on a case-by-case basis. No carpet: updated luxury vinyl plank flooring throughout the downstairs living areas and bedroom, with ceramic tile in all bathrooms. Modern kitchen features repainted custom cabinets, granite countertops, stainless steel appliances, recessed lighting, and an island kitchen with breakfast bar overlooking the main living area with soaring ceilings and a stunning chandelier! Enjoy flexible living with a downstairs secondary bedroom and full bath, plus a versatile front flex space perfect for a second living room, office, or formal dining. Upstairs, the spacious primary suite boasts bay windows and an en-suite bath featuring a walk-in closet with a custom-built-in system, two separate vanities, a toilet room, a garden tub, and a separate shower. Two additional secondary bedrooms and another full bath are also located upstairs. At the back of the home, French doors lead down steps to a large screened-in patio with tile flooring and ceiling fans - perfect for year-round entertaining! Additional highlights include: a dedicated laundry room, an eat-in kitchen with backyard views, solar screens, 2 central A/C units, and ceiling fans in all bedrooms. Foundation work was completed in April 2025. Zoned for NEISD schools. Convenient location near Bitters & Huebner; close to shopping, dining, and entertainment. Rental criteria and online application link are available upon request.
Landlord will be looking at the following criteria to make a decision:
- Criminal Background - NO criminal convictions
- Credit Report - 650 minimum credit score (600-649 may be approved on a case-by-case basis with additional deposit & risk fee)
- Employment Verification - Monthly Gross income of at least 3x the monthly rent
- Rental History - Previous history of rent payments must show on-time payments, NO Evictions, NO Judgements, NO broken leases
Pet Policy:
- Pets are considered on a case-by-case basis
- Maximum 1 pet allowed - Dogs ok. Cats ok. Up to 25 lbs. Non-aggressive breeds only per homeowners insurance policy. No exotic pets.
- $550 pet deposit per pet, non-refundable
- $50 monthly pet fee per pet
Application Process & Fees:
- Lease Application Fee is $50 per Applicant - All occupants 18 years and older MUST apply
- Online application link available upon request
Additional Information:
- Minimum lease term: 12 months
- Maximum lease term: 12 months
- Rent Includes: HOA Fees, HOA Amenities, Property Tax
- Tenant Pays: Gas/Electric, Water/Sewer, Interior Maintenance, Yard Maintenance, Garbage Pickup, Pest Control,
- No smoking
- Refrigerator, Washer, Dryer, & Water Softener included
- $3100 Security Deposit
- $300 Cleaning Deposit - refundable with receipt of professional move-out cleaning
- Deposits and first months rent must be certified funds
- Renters Insurance required
- Interior and exterior inspection every 6 months
- Front door keyless entry for showing purposes only; will be removed before tenant move-in
Tenant Agent Commission: $400
House for rent
$3,100/mo
14938 Turret Run, San Antonio, TX 78248
4beds
2,533sqft
Price is base rent and doesn't include required fees.
Single family residence
Available now
Cats, small dogs OK
Central air
In unit laundry
Attached garage parking
Forced air
What's special
Spacious two-story homeTons of natural lightRecessed lightingStainless steel appliancesTile flooringCeiling fansGranite countertops
- 12 days
- on Zillow |
- -- |
- -- |
Travel times
Facts & features
Interior
Bedrooms & bathrooms
- Bedrooms: 4
- Bathrooms: 3
- Full bathrooms: 3
Heating
- Forced Air
Cooling
- Central Air
Appliances
- Included: Dishwasher, Dryer, Freezer, Microwave, Oven, Refrigerator, Washer
- Laundry: In Unit, Shared
Features
- Walk In Closet
- Flooring: Hardwood, Tile
Interior area
- Total interior livable area: 2,533 sqft
Property
Parking
- Parking features: Attached
- Has attached garage: Yes
- Details: Contact manager
Features
- Patio & porch: Patio
- Exterior features: BBQ/Picnic area, Breakfast bar, Cul-de-sac/dead end street, Eat-in kitchen, Electricity not included in rent, Flex space, Garbage not included in rent, Gas not included in rent, Heating system: Forced Air, High ceilings, Mature trees, Open floor plan, Privacy fence, Rain gutters, Sewage not included in rent, Sprinkler System, Walk In Closet, Water not included in rent, Water softener
Details
- Parcel number: 734244
Construction
Type & style
- Home type: SingleFamily
- Property subtype: Single Family Residence
Community & HOA
Community
- Features: Gated
Location
- Region: San Antonio
Financial & listing details
- Lease term: 1 Year
Price history
| Date | Event | Price |
|---|---|---|
| 5/8/2025 | Listed for rent | $3,100$1/sqft |
Source: Zillow Rentals | ||
| 5/8/2025 | Listing removed | $3,100$1/sqft |
Source: SABOR #1860509 | ||
| 4/23/2025 | Listed for rent | $3,100$1/sqft |
Source: SABOR #1860509 | ||
| 10/3/2024 | Listing removed | $473,200-0.2%$187/sqft |
Source: | ||
| 9/24/2024 | Price change | $474,300-0.1%$187/sqft |
Source: | ||
![[object Object]](https://photos.zillowstatic.com/fp/f300d5000075ac7bd1c0ce388bba43f4-p_i.jpg)
