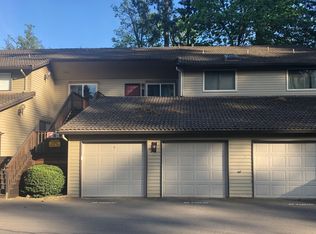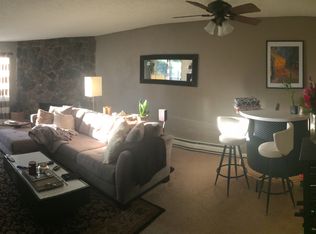Sold
$289,950
14938 SW 109th Ave, Tigard, OR 97224
2beds
1,263sqft
Residential, Condominium
Built in 1979
-- sqft lot
$286,700 Zestimate®
$230/sqft
$2,123 Estimated rent
Home value
$286,700
$272,000 - $304,000
$2,123/mo
Zestimate® history
Loading...
Owner options
Explore your selling options
What's special
Lovely 2 level condo with updated kitchen and a rare 2nd full bathroom. Vaulted ceilings and a specious multi-purpose loft area in the main living space. Lovely and private covered deck. Lots of counterspace in the kitchen featuring quartz, newer LVP flooring newer appliances and a lovely eating nook with built-in storage. Not included in the sq footage is a 13' x 30' storage space with electrify and heat. So much potential! Home gym, home office, playroom or movie theatre! 3 room AC units can stay with the home.
Zillow last checked: 8 hours ago
Listing updated: September 05, 2025 at 03:35am
Listed by:
Brian Bellairs 503-706-0554,
John L. Scott
Bought with:
Anna Alvarez, 201237052
Move Real Estate Inc
Source: RMLS (OR),MLS#: 762759451
Facts & features
Interior
Bedrooms & bathrooms
- Bedrooms: 2
- Bathrooms: 2
- Full bathrooms: 2
- Main level bathrooms: 2
Primary bedroom
- Features: Closet Organizer, Suite, Walkin Shower, Wallto Wall Carpet
- Level: Main
- Area: 144
- Dimensions: 12 x 12
Bedroom 2
- Features: Closet, Wallto Wall Carpet
- Level: Main
- Area: 108
- Dimensions: 12 x 9
Dining room
- Features: Builtin Features
- Level: Main
- Area: 49
- Dimensions: 7 x 7
Kitchen
- Features: Dishwasher, Builtin Oven, Quartz
- Level: Main
- Area: 144
- Width: 9
Living room
- Features: Fireplace, Vaulted Ceiling, Wallto Wall Carpet
- Level: Main
- Area: 308
- Dimensions: 22 x 14
Heating
- Baseboard, Fireplace(s)
Cooling
- Other
Appliances
- Included: Built In Oven, Dishwasher, Disposal, Free-Standing Refrigerator, Plumbed For Ice Maker, Washer/Dryer, Electric Water Heater
Features
- Ceiling Fan(s), High Ceilings, Quartz, Vaulted Ceiling(s), Closet, Built-in Features, Closet Organizer, Suite, Walkin Shower
- Flooring: Wall to Wall Carpet
- Windows: Double Pane Windows, Vinyl Frames
- Basement: None
- Number of fireplaces: 1
- Fireplace features: Wood Burning
- Common walls with other units/homes: 1 Common Wall
Interior area
- Total structure area: 1,263
- Total interior livable area: 1,263 sqft
Property
Parking
- Total spaces: 1
- Parking features: Off Street, Condo Garage (Attached), Detached, Extra Deep Garage
- Garage spaces: 1
Features
- Stories: 2
- Entry location: Upper Floor
- Patio & porch: Covered Deck
- Has view: Yes
- View description: Trees/Woods
Lot
- Features: Level, Trees
Details
- Parcel number: R1035052
Construction
Type & style
- Home type: Condo
- Property subtype: Residential, Condominium
Materials
- Aluminum Siding, Wood Siding
- Foundation: Slab
- Roof: Composition
Condition
- Resale
- New construction: No
- Year built: 1979
Utilities & green energy
- Sewer: Public Sewer
- Water: Public
- Utilities for property: Cable Connected
Community & neighborhood
Location
- Region: Tigard
HOA & financial
HOA
- Has HOA: Yes
- HOA fee: $547 monthly
- Amenities included: Commons, Exterior Maintenance, Maintenance Grounds, Sewer, Trash, Water
Other
Other facts
- Listing terms: Cash,Conventional
- Road surface type: Paved
Price history
| Date | Event | Price |
|---|---|---|
| 9/5/2025 | Sold | $289,950$230/sqft |
Source: | ||
| 7/31/2025 | Pending sale | $289,950$230/sqft |
Source: | ||
| 7/18/2025 | Price change | $289,950-3.3%$230/sqft |
Source: | ||
| 5/29/2025 | Listed for sale | $299,950+78.9%$237/sqft |
Source: | ||
| 3/2/2016 | Sold | $167,700-7.7%$133/sqft |
Source: Public Record | ||
Public tax history
| Year | Property taxes | Tax assessment |
|---|---|---|
| 2025 | $3,006 +9.6% | $160,820 +3% |
| 2024 | $2,742 +2.8% | $156,140 +3% |
| 2023 | $2,668 +3% | $151,600 +3% |
Find assessor info on the county website
Neighborhood: Southview
Nearby schools
GreatSchools rating
- 5/10James Templeton Elementary SchoolGrades: PK-5Distance: 0.6 mi
- 5/10Twality Middle SchoolGrades: 6-8Distance: 0.7 mi
- 4/10Tigard High SchoolGrades: 9-12Distance: 1.1 mi
Schools provided by the listing agent
- Elementary: Templeton
- Middle: Twality
- High: Tigard
Source: RMLS (OR). This data may not be complete. We recommend contacting the local school district to confirm school assignments for this home.
Get a cash offer in 3 minutes
Find out how much your home could sell for in as little as 3 minutes with a no-obligation cash offer.
Estimated market value
$286,700
Get a cash offer in 3 minutes
Find out how much your home could sell for in as little as 3 minutes with a no-obligation cash offer.
Estimated market value
$286,700

