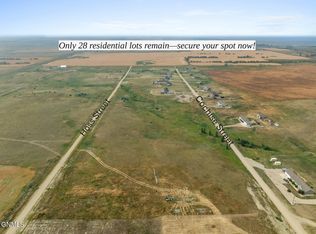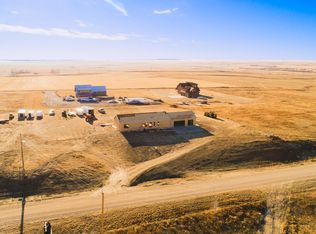Sold on 05/01/25
Price Unknown
14937 Hoss St, Williston, ND 58801
4beds
3,350sqft
Single Family Residence
Built in 2015
2.01 Acres Lot
$716,200 Zestimate®
$--/sqft
$3,711 Estimated rent
Home value
$716,200
$645,000 - $795,000
$3,711/mo
Zestimate® history
Loading...
Owner options
Explore your selling options
What's special
Welcome to this stunning 4-bedroom, 3.5-bathroom modern-rustic home, nestled on a 2-acre lot in the heart of the rolling hills of North Dakota! With soaring 27-foot ceilings and expansive windows, the open-concept living space is bathed in natural light, offering breathtaking views of the vast prairies that stretch for miles.
The spacious primary suite is conveniently located on the main floor, featuring an ensuite bath for ultimate privacy and comfort. An open balcony overlooks the living area, leading to two additional bedrooms and a shared bath. The well-appointed kitchen includes a butler's pantry, perfect for meal prep and extra storage.
Step outside onto the large covered patio, ideal for entertaining or relaxing while enjoying the beautiful landscape. The oversized garage offers a unique bonus space: an additional bedroom and bathroom, ideal for guests or a home office. Above the garage, a versatile living area awaits—perfect for a game room, studio, or the ideal setting to run your business from home.
This home provides both comfort and functionality with all the space you need, set against the serene backdrop of the North Dakota prairies. A true retreat in nature with modern amenities. Don't miss your chance to call this extraordinary property yours!
Zillow last checked: 8 hours ago
Listing updated: May 03, 2025 at 09:44am
Listed by:
Heather Douglas 701-433-1580,
REAL
Bought with:
Kristy L Aasheim, ND2451015
eXp Realty
Source: Great North MLS,MLS#: 4017933
Facts & features
Interior
Bedrooms & bathrooms
- Bedrooms: 4
- Bathrooms: 4
- Full bathrooms: 3
- 1/2 bathrooms: 1
Heating
- Radiant Floor, Electric, Propane
Cooling
- Central Air
Appliances
- Included: Gas Range, Microwave, Microwave Hood, Oven, Refrigerator
- Laundry: Main Level
Features
- Ceiling Fan(s), Vaulted Ceiling(s), Walk-In Closet(s)
- Flooring: Tile, Concrete, Laminate
- Basement: None
- Number of fireplaces: 1
- Fireplace features: Living Room
Interior area
- Total structure area: 3,350
- Total interior livable area: 3,350 sqft
- Finished area above ground: 3,350
- Finished area below ground: 0
Property
Parking
- Total spaces: 2
- Parking features: Garage Door Opener, Heated Garage, Insulated, Storage, Inside Entrance, Deck, Additional Parking, Attached
- Attached garage spaces: 2
Features
- Levels: Two
- Stories: 2
- Exterior features: Other
- Fencing: None
Lot
- Size: 2.01 Acres
- Dimensions: 87555.60
- Features: Other
Details
- Parcel number: 59154035002250
Construction
Type & style
- Home type: SingleFamily
- Property subtype: Single Family Residence
Materials
- Brick, Fiber Cement
- Foundation: Concrete Perimeter
- Roof: Shingle,Asphalt
Condition
- New construction: No
- Year built: 2015
Utilities & green energy
- Sewer: Septic Tank
- Water: Rural
Community & neighborhood
Security
- Security features: Smoke Detector(s)
Location
- Region: Williston
HOA & financial
HOA
- Has HOA: Yes
- HOA fee: $250 annually
- Services included: None
Other
Other facts
- Listing terms: Cash,Conventional
Price history
| Date | Event | Price |
|---|---|---|
| 5/1/2025 | Sold | -- |
Source: Great North MLS #4017933 | ||
| 2/23/2025 | Pending sale | $673,000$201/sqft |
Source: Great North MLS #4017933 | ||
| 2/21/2025 | Listed for sale | $673,000-3.9%$201/sqft |
Source: Great North MLS #4017933 | ||
| 7/20/2022 | Listing removed | -- |
Source: Great North MLS #1211083 | ||
| 9/22/2021 | Listed for sale | $700,000$209/sqft |
Source: | ||
Public tax history
| Year | Property taxes | Tax assessment |
|---|---|---|
| 2024 | $3,658 +16.3% | $274,030 +6.5% |
| 2023 | $3,146 -52.5% | $257,295 |
| 2022 | $6,628 +110.2% | $257,295 +4% |
Find assessor info on the county website
Neighborhood: 58801
Nearby schools
GreatSchools rating
No schools nearby
We couldn't find any schools near this home.

