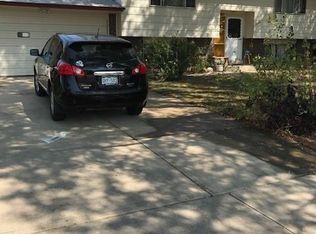Sold for $395,000 on 05/21/25
$395,000
14937 E Security Way, Aurora, CO 80011
6beds
2,106sqft
Single Family Residence
Built in 1970
0.33 Acres Lot
$385,300 Zestimate®
$188/sqft
$3,102 Estimated rent
Home value
$385,300
$362,000 - $412,000
$3,102/mo
Zestimate® history
Loading...
Owner options
Explore your selling options
What's special
Welcome home! This spacious six-bedroom home offers ample room for your family. The main level boasts a bright and inviting living room, a dining area perfect for entertaining, and a well-designed galley kitchen with easy access to the back patio—ideal for summer grilling. Hardwood floors throughout the main level add warmth and character, though they could use a little TLC.
Downstairs, the finished basement provides additional living space, a bathroom, and three non-conforming bedrooms—perfect for a home office, gym, or extra storage. An attached one-car garage and a generously sized backyard make this home great for kids, pets, and outdoor gatherings.
Conveniently located near shopping, dining, and the Anschutz Medical Center, with easy access to I-225 and Colfax for effortless commuting. Don't miss this opportunity to make this home your own!
Zillow last checked: 8 hours ago
Listing updated: May 22, 2025 at 07:44am
Listed by:
Stacey Hart 303-905-7513 Stacey@PetrelliTeam.com,
MB The Brian Petrelli Team
Bought with:
Omak Yanez, 040002028
MB The Brian Petrelli Team
Source: REcolorado,MLS#: 3650996
Facts & features
Interior
Bedrooms & bathrooms
- Bedrooms: 6
- Bathrooms: 3
- Full bathrooms: 1
- 3/4 bathrooms: 1
- 1/2 bathrooms: 1
- Main level bathrooms: 2
- Main level bedrooms: 3
Primary bedroom
- Level: Main
Bedroom
- Level: Main
Bedroom
- Level: Main
Bedroom
- Description: Non-Conforming
- Level: Basement
Bedroom
- Description: Non-Conforming
- Level: Basement
Bedroom
- Description: Non-Conforming
- Level: Basement
Primary bathroom
- Level: Main
Bathroom
- Level: Main
Bathroom
- Level: Basement
Dining room
- Level: Main
Family room
- Level: Main
Kitchen
- Level: Main
Living room
- Level: Basement
Heating
- Forced Air
Cooling
- Central Air
Appliances
- Included: Cooktop, Dishwasher, Disposal, Dryer, Gas Water Heater, Oven, Range, Washer
- Laundry: In Unit
Features
- Flooring: Carpet, Vinyl, Wood
- Basement: Finished
Interior area
- Total structure area: 2,106
- Total interior livable area: 2,106 sqft
- Finished area above ground: 1,053
- Finished area below ground: 741
Property
Parking
- Total spaces: 1
- Parking features: Concrete
- Attached garage spaces: 1
Features
- Levels: One
- Stories: 1
- Patio & porch: Covered, Patio
- Exterior features: Private Yard
- Fencing: Full
Lot
- Size: 0.33 Acres
Details
- Parcel number: 197506101010
- Special conditions: Standard
Construction
Type & style
- Home type: SingleFamily
- Property subtype: Single Family Residence
Materials
- Brick
- Roof: Composition
Condition
- Year built: 1970
Utilities & green energy
- Sewer: Public Sewer
- Water: Public
- Utilities for property: Cable Available, Electricity Connected, Natural Gas Connected
Community & neighborhood
Location
- Region: Aurora
- Subdivision: Chambers Heights
Other
Other facts
- Listing terms: 1031 Exchange,Cash,Conventional,FHA,Other,VA Loan
- Ownership: Individual
- Road surface type: Paved
Price history
| Date | Event | Price |
|---|---|---|
| 5/21/2025 | Sold | $395,000-14.1%$188/sqft |
Source: | ||
| 4/11/2025 | Pending sale | $459,900$218/sqft |
Source: | ||
| 3/26/2025 | Price change | $459,900-3.2%$218/sqft |
Source: | ||
| 2/27/2025 | Listed for sale | $475,000+47.1%$226/sqft |
Source: | ||
| 8/17/2018 | Sold | $323,000+7.7%$153/sqft |
Source: Public Record | ||
Public tax history
| Year | Property taxes | Tax assessment |
|---|---|---|
| 2024 | $2,783 +58.2% | $29,942 -11.8% |
| 2023 | $1,759 -3.1% | $33,954 +38.8% |
| 2022 | $1,816 | $24,471 -2.8% |
Find assessor info on the county website
Neighborhood: Chambers Heights
Nearby schools
GreatSchools rating
- 2/10Elkhart Elementary SchoolGrades: PK-5Distance: 0.4 mi
- 3/10East Middle SchoolGrades: 6-8Distance: 0.2 mi
- 2/10Hinkley High SchoolGrades: 9-12Distance: 0.3 mi
Schools provided by the listing agent
- Elementary: Elkhart
- Middle: East
- High: Hinkley
- District: Adams-Arapahoe 28J
Source: REcolorado. This data may not be complete. We recommend contacting the local school district to confirm school assignments for this home.
Get a cash offer in 3 minutes
Find out how much your home could sell for in as little as 3 minutes with a no-obligation cash offer.
Estimated market value
$385,300
Get a cash offer in 3 minutes
Find out how much your home could sell for in as little as 3 minutes with a no-obligation cash offer.
Estimated market value
$385,300
