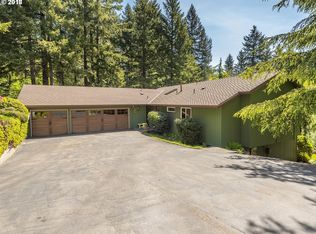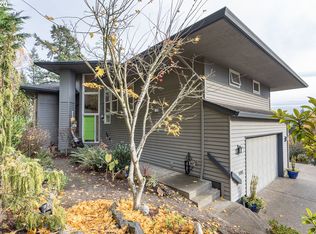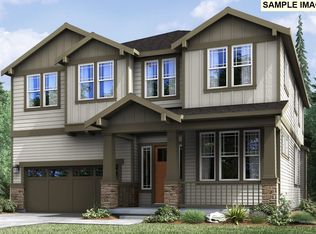Sold
$1,070,000
14935 SW Hawk Ridge Rd, Tigard, OR 97224
4beds
2,730sqft
Residential, Single Family Residence
Built in 1975
0.7 Acres Lot
$1,022,500 Zestimate®
$392/sqft
$3,585 Estimated rent
Home value
$1,022,500
$961,000 - $1.08M
$3,585/mo
Zestimate® history
Loading...
Owner options
Explore your selling options
What's special
Welcome to this charming home in Tigard, OR! This spacious residence boasts four bedrooms, including a master suite with an en-suite bathroom and two walk-in closets. The newly remodeled master bath features a soaking tub and walk-in shower. The open living area seamlessly connects the living, dining, and kitchen spaces, perfect for entertaining. The gourmet kitchen offers modern appliances, ample counter space, and a large island with seating. The cozy living room includes a fireplace for relaxing evenings.Step outside to a private backyard oasis with a terraced yard, beautifully landscaped garden, and a refreshing pool. Enjoy leisurely afternoons on the patio or practice your swing in the little golf area. The home also includes a four-car garage and is located in a friendly neighborhood close to top-rated schools, parks, shopping, and dining. Don’t miss out—contact me today to schedule a tour!
Zillow last checked: 8 hours ago
Listing updated: September 27, 2024 at 06:18am
Listed by:
Noah Kragerud 503-888-9218,
Keller Williams Sunset Corridor,
Hannah Kennedy 609-325-6590,
Keller Williams Sunset Corridor
Bought with:
Richard Wold, 200605254
Reger Homes, LLC
Source: RMLS (OR),MLS#: 24420617
Facts & features
Interior
Bedrooms & bathrooms
- Bedrooms: 4
- Bathrooms: 3
- Full bathrooms: 3
Primary bedroom
- Features: Fireplace, Soaking Tub, Vaulted Ceiling
- Level: Upper
Bedroom 2
- Features: Walkin Closet, Wallto Wall Carpet
- Level: Upper
Bedroom 3
- Features: Walkin Closet, Wallto Wall Carpet
- Level: Upper
Bedroom 4
- Level: Lower
Dining room
- Features: French Doors, Great Room, Hardwood Floors
- Level: Main
Family room
- Features: Builtin Features, Sliding Doors, Wallto Wall Carpet
- Level: Lower
Kitchen
- Features: Hardwood Floors, Island, Vaulted Ceiling
- Level: Main
Living room
- Features: Fireplace, Hardwood Floors, Vaulted Ceiling
- Level: Main
Heating
- Forced Air, Fireplace(s)
Cooling
- Central Air
Appliances
- Included: Built-In Range, Built-In Refrigerator, Dishwasher, Disposal, Gas Appliances, Microwave, Stainless Steel Appliance(s), Gas Water Heater
Features
- Ceiling Fan(s), Central Vacuum, Granite, Soaking Tub, Solar Tube(s), Sound System, Walk-In Closet(s), Great Room, Built-in Features, Kitchen Island, Vaulted Ceiling(s), Pantry
- Flooring: Hardwood, Tile, Wall to Wall Carpet
- Doors: French Doors, Sliding Doors
- Windows: Double Pane Windows, Wood Frames
- Number of fireplaces: 3
- Fireplace features: Gas, Wood Burning, Outside
Interior area
- Total structure area: 2,730
- Total interior livable area: 2,730 sqft
Property
Parking
- Total spaces: 4
- Parking features: Driveway, RV Access/Parking, Attached, Oversized, Tandem
- Attached garage spaces: 4
- Has uncovered spaces: Yes
Features
- Stories: 2
- Patio & porch: Deck, Patio
- Exterior features: Garden, Gas Hookup, Yard
- Fencing: Fenced
- Has view: Yes
- View description: Territorial, Trees/Woods
Lot
- Size: 0.70 Acres
- Features: Level, Private, Terraced, Trees, SqFt 20000 to Acres1
Details
- Additional structures: GasHookup, Workshop
- Parcel number: R485255
Construction
Type & style
- Home type: SingleFamily
- Architectural style: Craftsman,Traditional
- Property subtype: Residential, Single Family Residence
Materials
- Cedar, Wood Siding
- Roof: Composition
Condition
- Approximately
- New construction: No
- Year built: 1975
Utilities & green energy
- Gas: Gas Hookup, Gas
- Sewer: Public Sewer
- Water: Public
Community & neighborhood
Location
- Region: Tigard
HOA & financial
HOA
- Has HOA: Yes
- HOA fee: $425 annually
- Amenities included: Commons
Other
Other facts
- Listing terms: Cash,Conventional
- Road surface type: Paved
Price history
| Date | Event | Price |
|---|---|---|
| 9/27/2024 | Sold | $1,070,000+1.9%$392/sqft |
Source: | ||
| 9/17/2024 | Pending sale | $1,050,000+75%$385/sqft |
Source: | ||
| 6/3/2013 | Sold | $600,000-4%$220/sqft |
Source: | ||
| 3/5/2013 | Listed for sale | $625,000+11.7%$229/sqft |
Source: Keller Williams Realty Professionals #13054506 | ||
| 1/16/2004 | Sold | $559,500+138.1%$205/sqft |
Source: Public Record | ||
Public tax history
| Year | Property taxes | Tax assessment |
|---|---|---|
| 2025 | $11,637 +13% | $672,070 +5.3% |
| 2024 | $10,297 +2.7% | $638,240 +3% |
| 2023 | $10,023 +3.9% | $619,660 +3% |
Find assessor info on the county website
Neighborhood: 97224
Nearby schools
GreatSchools rating
- 4/10Deer Creek Elementary SchoolGrades: K-5Distance: 1 mi
- 5/10Twality Middle SchoolGrades: 6-8Distance: 2.8 mi
- 4/10Tualatin High SchoolGrades: 9-12Distance: 4.6 mi
Schools provided by the listing agent
- Elementary: Deer Creek
- Middle: Twality
- High: Tualatin
Source: RMLS (OR). This data may not be complete. We recommend contacting the local school district to confirm school assignments for this home.
Get a cash offer in 3 minutes
Find out how much your home could sell for in as little as 3 minutes with a no-obligation cash offer.
Estimated market value
$1,022,500
Get a cash offer in 3 minutes
Find out how much your home could sell for in as little as 3 minutes with a no-obligation cash offer.
Estimated market value
$1,022,500


