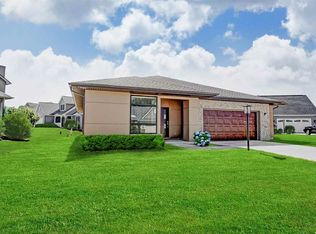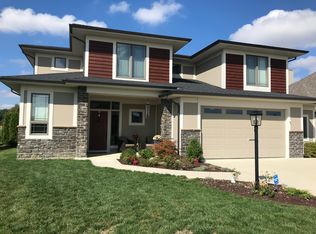X definitely marks the spot on this incredible home, perched diagonally on a corner lot and offering a lake view from the rear of the home. The foyer invites you in with its high ceiling, transom window and open floor plan. You will find a flex room to your left that is being used as an office, but could easily be a formal dining room. To the right is the main floor master ensuite with walk-in closet, double vanity, separate shower and jetted tub. The generous 2 story great room is anchored by a window flanked fireplace. The Quartz counter tops, tile back splash, corner pantry, and upgraded cabinetry will welcome you to the kitchen. The mudroom/laundry room and half bath off the 3 car garage will help keep your new home shipshape. The loft gives you an extra space. 2 upstairs bedrooms are generous in size and have good closet space. The main bath features double sinks and a separate tub/shower area. ALL new carpet throughout and ALL appliances remain, making this truly move in ready! HUGE WALK-IN attic will make storage a breeze. This home is worth a visit!
This property is off market, which means it's not currently listed for sale or rent on Zillow. This may be different from what's available on other websites or public sources.

