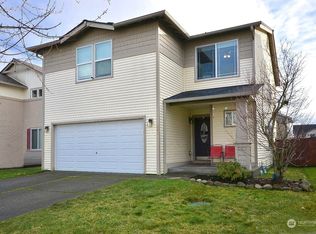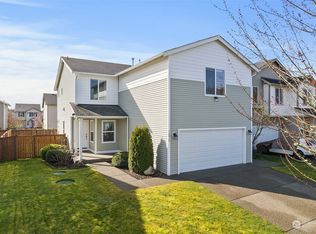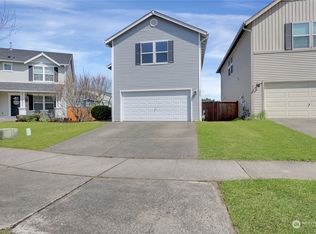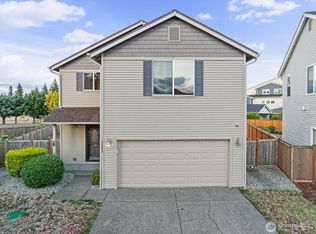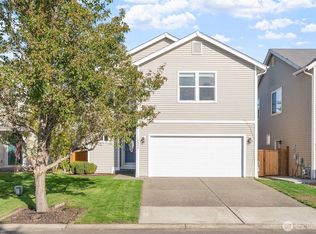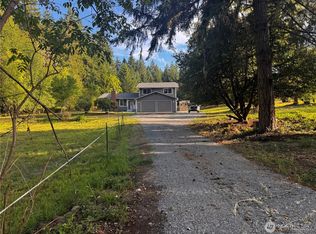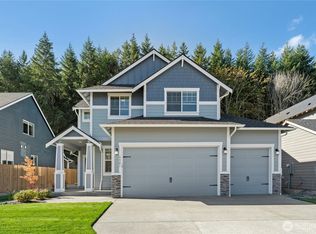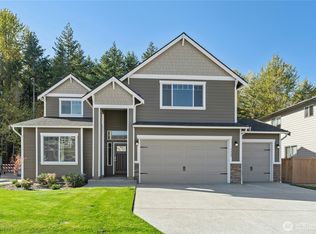Don’t miss your chance to own one of Yelm’s best values: where size, style, and location come together in perfect harmony! This beautifully updated 5bdrm, 3.5bth home offers an impressive 3,636 square feet of living space just minutes from JBLM, and within walking distance to schools, parks, and restaurants. Step inside to a bright and open floorplan featuring a gourmet kitchen with modern finishes, generous counter space, and room to gather. The expansive primary suite is a true retreat with a massive walk-in closet and spa-inspired ensuite bath. With multiple living areas, this home is ideal for multigenerational living, remote work, or simply spreading out in comfort. The fully fenced yard is ready for summer BBQs, pets, or playtime.
Pending
Listed by:
Karena Peterson,
RE/MAX Country
$565,000
14933 Terra View Street SE, Yelm, WA 98597
5beds
3,636sqft
Est.:
Single Family Residence
Built in 2007
5,000.69 Square Feet Lot
$562,700 Zestimate®
$155/sqft
$31/mo HOA
What's special
Modern finishesGourmet kitchenSummer bbqsExpansive primary suiteMassive walk-in closetSpa-inspired ensuite bathFully fenced yard
- 170 days |
- 140 |
- 2 |
Zillow last checked: 8 hours ago
Listing updated: December 05, 2025 at 08:06pm
Listed by:
Karena Peterson,
RE/MAX Country
Source: NWMLS,MLS#: 2401906
Facts & features
Interior
Bedrooms & bathrooms
- Bedrooms: 5
- Bathrooms: 4
- Full bathrooms: 2
- 3/4 bathrooms: 1
- 1/2 bathrooms: 1
- Main level bathrooms: 1
Other
- Level: Main
Den office
- Level: Main
Dining room
- Level: Main
Entry hall
- Level: Main
Family room
- Level: Main
Kitchen with eating space
- Level: Main
Living room
- Level: Main
Heating
- Fireplace, Forced Air, Electric, Natural Gas
Cooling
- None
Appliances
- Included: Dishwasher(s), Double Oven, Dryer(s), Refrigerator(s), Stove(s)/Range(s), Washer(s), Water Heater: tankless
Features
- Bath Off Primary, Ceiling Fan(s), Dining Room, Walk-In Pantry
- Flooring: Ceramic Tile, Laminate, Carpet
- Doors: French Doors
- Windows: Double Pane/Storm Window
- Basement: None
- Number of fireplaces: 1
- Fireplace features: Gas, Main Level: 1, Fireplace
Interior area
- Total structure area: 3,636
- Total interior livable area: 3,636 sqft
Property
Parking
- Total spaces: 2
- Parking features: Driveway, Attached Garage, Off Street
- Attached garage spaces: 2
Features
- Levels: Two
- Stories: 2
- Entry location: Main
- Patio & porch: Bath Off Primary, Ceiling Fan(s), Double Pane/Storm Window, Dining Room, Fireplace, French Doors, Walk-In Closet(s), Walk-In Pantry, Water Heater
- Has view: Yes
- View description: Territorial
Lot
- Size: 5,000.69 Square Feet
- Features: Curbs, Paved, Sidewalk, Fenced-Fully, High Speed Internet, Patio
- Topography: Level
- Residential vegetation: Garden Space
Details
- Parcel number: 78640004500
- Zoning: R-14
- Zoning description: Jurisdiction: City
- Special conditions: Standard
Construction
Type & style
- Home type: SingleFamily
- Property subtype: Single Family Residence
Materials
- Metal/Vinyl, Wood Siding, Wood Products
- Foundation: Poured Concrete
- Roof: Composition
Condition
- Very Good
- Year built: 2007
Utilities & green energy
- Electric: Company: Puget Sound Energy
- Sewer: Sewer Connected, STEP Sewer, Company: City of Yelm
- Water: Public, Company: City of Yelm
Community & HOA
Community
- Features: CCRs, Park, Playground
- Subdivision: Yelm
HOA
- Services included: Common Area Maintenance
- HOA fee: $31 monthly
Location
- Region: Yelm
Financial & listing details
- Price per square foot: $155/sqft
- Tax assessed value: $544,900
- Annual tax amount: $4,074
- Date on market: 5/8/2025
- Cumulative days on market: 228 days
- Listing terms: Cash Out,Conventional,FHA,State Bond,USDA Loan,VA Loan
- Inclusions: Dishwasher(s), Double Oven, Dryer(s), Refrigerator(s), Stove(s)/Range(s), Washer(s)
Estimated market value
$562,700
$535,000 - $591,000
$3,573/mo
Price history
Price history
| Date | Event | Price |
|---|---|---|
| 12/6/2025 | Pending sale | $565,000$155/sqft |
Source: | ||
| 12/2/2025 | Listed for sale | $565,000$155/sqft |
Source: | ||
| 11/25/2025 | Pending sale | $565,000$155/sqft |
Source: | ||
| 11/6/2025 | Listing removed | $3,200$1/sqft |
Source: Zillow Rentals Report a problem | ||
| 10/16/2025 | Listed for rent | $3,200$1/sqft |
Source: Zillow Rentals Report a problem | ||
Public tax history
Public tax history
| Year | Property taxes | Tax assessment |
|---|---|---|
| 2024 | $4,073 -7.9% | $544,900 +20.2% |
| 2023 | $4,422 -7.3% | $453,200 -11.6% |
| 2022 | $4,771 -13.7% | $512,500 +2% |
Find assessor info on the county website
BuyAbility℠ payment
Est. payment
$3,335/mo
Principal & interest
$2710
Property taxes
$396
Other costs
$229
Climate risks
Neighborhood: 98597
Nearby schools
GreatSchools rating
- 4/10Southworth Elementary SchoolGrades: PK-5Distance: 1.9 mi
- 7/10Yelm Middle SchoolGrades: 6-8Distance: 0.7 mi
- 4/10Yelm High School 12Grades: 9-12Distance: 0.4 mi
Schools provided by the listing agent
- Elementary: Southworth Elem
- Middle: Yelm Mid
- High: Yelm High12
Source: NWMLS. This data may not be complete. We recommend contacting the local school district to confirm school assignments for this home.
- Loading
