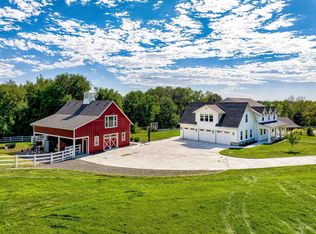Sold
Price Unknown
14933 Red Barn Ct, Caldwell, ID 83607
4beds
4baths
3,234sqft
Single Family Residence
Built in 2020
2.14 Acres Lot
$1,248,400 Zestimate®
$--/sqft
$3,342 Estimated rent
Home value
$1,248,400
$1.15M - $1.36M
$3,342/mo
Zestimate® history
Loading...
Owner options
Explore your selling options
What's special
Room for all your toys and animals! Gorgeous custom built home with beautiful upgrades throughout. Kitchen features 2 full size ovens one with gas and air fry, granite counters, hidden walk-in pantry, custom built cabinets and hood, and open to oversized great room with gas fireplace, oversized glass sliding doors to enjoy the tranquil and private view. 8’ doors and tall ceilings give home a grand look and feel. 4th bedroom has built in Murphy’s bed and can be office or 4th bedroom. Upstairs bonus room has full bath and walk in closet. 64’X40’ heated shop is perfect for all of your toys or tack. Fenced pasture is waiting for your horses, cows, llamas, or other farm animal. Beautiful tree lined walking paths and ponds in subdivision are the finishing touches to this perfect home.
Zillow last checked: 8 hours ago
Listing updated: June 09, 2025 at 03:58pm
Listed by:
Teresa Perkins 208-989-2577,
Silvercreek Realty Group
Bought with:
Sheila Hazard
Fathom Realty
Source: IMLS,MLS#: 98934216
Facts & features
Interior
Bedrooms & bathrooms
- Bedrooms: 4
- Bathrooms: 4
- Main level bathrooms: 3
- Main level bedrooms: 4
Primary bedroom
- Level: Main
Bedroom 2
- Level: Main
Bedroom 3
- Level: Main
Bedroom 4
- Level: Main
Kitchen
- Level: Main
Heating
- Heated, Forced Air, Natural Gas
Cooling
- Central Air
Appliances
- Included: Gas Water Heater, ENERGY STAR Qualified Water Heater, Dishwasher, Disposal, Double Oven, Microwave, Oven/Range Freestanding, Oven/Range Built-In, Refrigerator, Water Softener Owned, Gas Oven, Gas Range
Features
- Loft, Bath-Master, Bed-Master Main Level, Split Bedroom, Den/Office, Formal Dining, Great Room, Rec/Bonus, Double Vanity, Walk-In Closet(s), Breakfast Bar, Pantry, Kitchen Island, Granite Counters, Number of Baths Main Level: 3, Number of Baths Upper Level: 1, Bonus Room Level: Upper
- Flooring: Concrete, Tile, Carpet
- Has basement: No
- Number of fireplaces: 1
- Fireplace features: One, Gas, Insert
Interior area
- Total structure area: 3,234
- Total interior livable area: 3,234 sqft
- Finished area above ground: 3,234
- Finished area below ground: 0
Property
Parking
- Total spaces: 8
- Parking features: Garage Door Access, RV/Boat, Attached, Detached, RV Access/Parking, Driveway
- Attached garage spaces: 8
- Has uncovered spaces: Yes
Features
- Levels: Single w/ Upstairs Bonus Room
- Patio & porch: Covered Patio/Deck
- Exterior features: Dog Run
- Spa features: Heated
- Fencing: Full,Fence/Livestock,Vinyl
Lot
- Size: 2.14 Acres
- Features: 1 - 4.99 AC, Garden, On Golf Course, Horses, Irrigation Available, Chickens, Cul-De-Sac, Auto Sprinkler System, Full Sprinkler System, Pressurized Irrigation Sprinkler System
Details
- Additional structures: Shop
- Parcel number: 38178227 0
- Horses can be raised: Yes
Construction
Type & style
- Home type: SingleFamily
- Property subtype: Single Family Residence
Materials
- Insulation, Brick, Frame, HardiPlank Type
- Foundation: Crawl Space
- Roof: Composition
Condition
- Year built: 2020
Utilities & green energy
- Electric: 220 Volts, Compressor Jacks/Outlets
- Sewer: Septic Tank
- Water: Well
- Utilities for property: Electricity Connected, Natural Gas Connected, Cable Connected
Community & neighborhood
Location
- Region: Caldwell
- Subdivision: Albion Acres
HOA & financial
HOA
- Has HOA: Yes
- HOA fee: $400 annually
Other
Other facts
- Listing terms: Cash,Consider All,Conventional,FHA,VA Loan
- Ownership: Fee Simple
- Road surface type: Paved
Price history
Price history is unavailable.
Public tax history
| Year | Property taxes | Tax assessment |
|---|---|---|
| 2025 | -- | $1,203,730 +8.3% |
| 2024 | $4,263 +14.1% | $1,111,620 +18.5% |
| 2023 | $3,735 -4.8% | $938,320 -5.6% |
Find assessor info on the county website
Neighborhood: 83607
Nearby schools
GreatSchools rating
- 6/10Purple Sage Elementary SchoolGrades: PK-5Distance: 1.4 mi
- NAMiddleton Middle SchoolGrades: 6-8Distance: 3.3 mi
- 8/10Middleton High SchoolGrades: 9-12Distance: 1.9 mi
Schools provided by the listing agent
- Elementary: Purple Sage
- Middle: Middleton Jr
- High: Middleton
- District: Middleton School District #134
Source: IMLS. This data may not be complete. We recommend contacting the local school district to confirm school assignments for this home.
