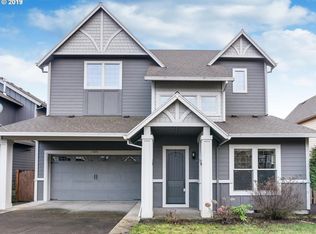Quality built traditional home in French Prairie Vineyards on Bull Mountain. Large master suite with soak tub,dual vanity, walk in closet and private deck. Large kitchen with granite tile counter tops & stainless steel appliances. Upstairs features large bedrooms, laundry room, bonus room loft and built ins. 3 car garage, main floor covered desk, presidential lifetime room & more!
This property is off market, which means it's not currently listed for sale or rent on Zillow. This may be different from what's available on other websites or public sources.
