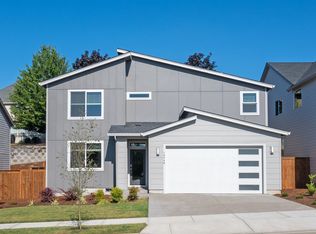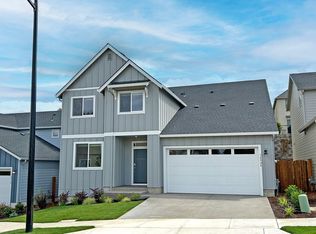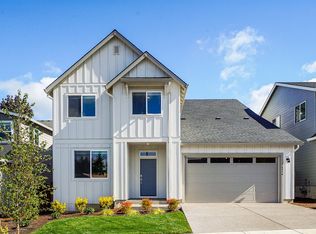Sold
$692,400
14932 SW 165th Ave, Tigard, OR 97224
4beds
2,668sqft
Residential, Single Family Residence
Built in 2025
5,227.2 Square Feet Lot
$689,800 Zestimate®
$260/sqft
$-- Estimated rent
Home value
$689,800
$655,000 - $724,000
Not available
Zestimate® history
Loading...
Owner options
Explore your selling options
What's special
This new construction two-story home is set in a planned community with multiple parks, excellent schools, and convenient access to shopping and freeways. The Bradford plan features a main-level bedroom and full bath off the entry that lead into an open-concept great room with fireplace, kitchen, and dining area opening to a patio and landscaped yard. The second floor includes a bonus room, two secondary bedrooms, and the private primary suite with a soaking tub and walk-in closet. Finishes include quartz countertops, shaker-style cabinets, LVP flooring, and two-tone paint. This home also includes central air conditioning, a refrigerator, washer and dryer, and blinds—all at no extra cost! Located on homesite 54, this home is move-in ready! Rendering is artist conception only. Photos are of a similar home, features and finishes will vary. Incentives available with the use of our preferred lender!
Zillow last checked: 8 hours ago
Listing updated: November 08, 2025 at 09:00pm
Listed by:
Ken Chin 360-784-3085,
Lennar Sales Corp,
Cynthia Prestrelski 360-798-4967,
Lennar Sales Corp
Bought with:
Kenneth Avery, 200707038
eXp Realty, LLC
Source: RMLS (OR),MLS#: 792758993
Facts & features
Interior
Bedrooms & bathrooms
- Bedrooms: 4
- Bathrooms: 3
- Full bathrooms: 3
- Main level bathrooms: 1
Primary bedroom
- Features: Bathtub, Double Sinks, Ensuite, Walkin Closet
- Level: Upper
- Area: 210
- Dimensions: 14 x 15
Bedroom 2
- Features: Closet, Wallto Wall Carpet
- Level: Upper
- Area: 110
- Dimensions: 11 x 10
Bedroom 3
- Features: Closet, Wallto Wall Carpet
- Level: Upper
- Area: 108
- Dimensions: 12 x 9
Bedroom 4
- Features: Closet, Wallto Wall Carpet
- Level: Main
- Area: 180
- Dimensions: 12 x 15
Dining room
- Features: Nook
- Level: Main
- Area: 198
- Dimensions: 11 x 18
Kitchen
- Features: Island, Microwave, Pantry, Free Standing Range, Free Standing Refrigerator, Quartz
- Level: Main
- Area: 180
- Width: 18
Heating
- Forced Air 95 Plus
Cooling
- Central Air
Appliances
- Included: Dishwasher, Disposal, Free-Standing Gas Range, Free-Standing Range, Free-Standing Refrigerator, Gas Appliances, Microwave, Plumbed For Ice Maker, Stainless Steel Appliance(s), Washer/Dryer, Tankless Water Heater
- Laundry: Laundry Room
Features
- Quartz, Closet, Nook, Kitchen Island, Pantry, Bathtub, Double Vanity, Walk-In Closet(s)
- Flooring: Wall to Wall Carpet
- Windows: Double Pane Windows, Vinyl Frames
- Basement: Crawl Space
- Number of fireplaces: 1
- Fireplace features: Gas
Interior area
- Total structure area: 2,668
- Total interior livable area: 2,668 sqft
Property
Parking
- Total spaces: 2
- Parking features: Driveway, Garage Door Opener, Attached
- Attached garage spaces: 2
- Has uncovered spaces: Yes
Accessibility
- Accessibility features: Main Floor Bedroom Bath, Accessibility
Features
- Levels: Two
- Stories: 2
- Patio & porch: Patio
- Exterior features: Yard
- Fencing: Fenced
Lot
- Size: 5,227 sqft
- Features: Sprinkler, SqFt 5000 to 6999
Details
- Parcel number: R2227939
Construction
Type & style
- Home type: SingleFamily
- Property subtype: Residential, Single Family Residence
Materials
- Cement Siding
- Foundation: Concrete Perimeter
- Roof: Composition
Condition
- New Construction
- New construction: Yes
- Year built: 2025
Details
- Warranty included: Yes
Utilities & green energy
- Gas: Gas
- Sewer: Public Sewer
- Water: Public
Community & neighborhood
Location
- Region: Tigard
HOA & financial
HOA
- Has HOA: Yes
- HOA fee: $120 monthly
- Amenities included: Commons, Front Yard Landscaping, Management
Other
Other facts
- Listing terms: Cash,Conventional,FHA,VA Loan
- Road surface type: Paved
Price history
| Date | Event | Price |
|---|---|---|
| 10/24/2025 | Sold | $692,400$260/sqft |
Source: | ||
| 9/26/2025 | Pending sale | $692,400$260/sqft |
Source: | ||
| 7/19/2025 | Price change | $692,400-5.5%$260/sqft |
Source: | ||
| 7/9/2025 | Price change | $732,900-1.3%$275/sqft |
Source: | ||
| 3/12/2025 | Listed for sale | $742,400$278/sqft |
Source: | ||
Public tax history
Tax history is unavailable.
Neighborhood: 97224
Nearby schools
GreatSchools rating
- 4/10Alberta Rider Elementary SchoolGrades: K-5Distance: 1.7 mi
- 5/10Twality Middle SchoolGrades: 6-8Distance: 3.5 mi
- 4/10Tualatin High SchoolGrades: 9-12Distance: 5.2 mi
Schools provided by the listing agent
- Elementary: Art Rutkin
- Middle: Twality
- High: Tualatin
Source: RMLS (OR). This data may not be complete. We recommend contacting the local school district to confirm school assignments for this home.
Get a cash offer in 3 minutes
Find out how much your home could sell for in as little as 3 minutes with a no-obligation cash offer.
Estimated market value
$689,800
Get a cash offer in 3 minutes
Find out how much your home could sell for in as little as 3 minutes with a no-obligation cash offer.
Estimated market value
$689,800


