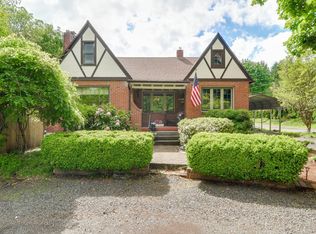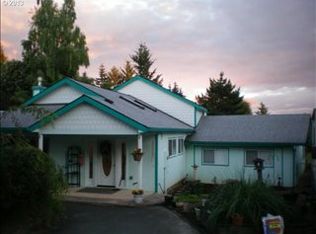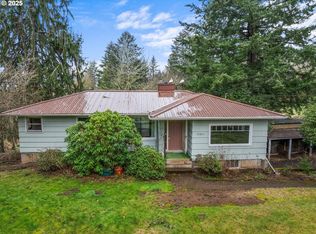Beautiful 1934 English Tudor in Sandy, 5 Bedrooms, 2 Full Baths w/finished basement. Nearly 3,000 Sq Ft, original hardwoods, character and charm w/new paint inside and out & new carpet upstairs. Kitchen has darling nook and all new SSA. Formal diningroom, family room and huge bonus room. Back patio has sunsetter awning looking out into manicured large yard with play structure. 5th bedroom could be office/den/playroom.
This property is off market, which means it's not currently listed for sale or rent on Zillow. This may be different from what's available on other websites or public sources.


