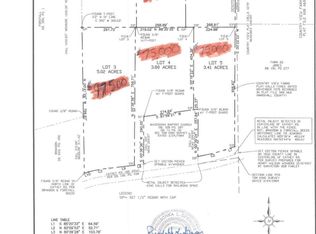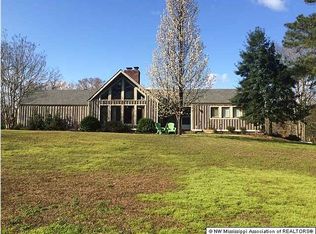Closed
Price Unknown
14930 Strickland Rd, Byhalia, MS 38611
4beds
1,818sqft
Residential, Single Family Residence
Built in 1976
5.45 Acres Lot
$360,100 Zestimate®
$--/sqft
$1,989 Estimated rent
Home value
$360,100
$324,000 - $400,000
$1,989/mo
Zestimate® history
Loading...
Owner options
Explore your selling options
What's special
Ready to own a country getaway with over 5 beautiful acres in Desoto County in Lewisburg Schools? Charming move-in ready 4 bdrm/2 bath home with views of your land from every room! Amazing gathering room with floor-to-ceiling windows, rustic beams and brick fireplace as the central focus. New paint, new luxury vinyl plank and original pegged hardwoods. Kitchen boasts butcher block counters, indoor brick grill and a wall of windows to the front of the home. New 5-ton HVAC system w/all new ductwork. 2018 addition of a 1200 sf wired workshop (wired for welding and has a 9000 lb car lift)!
Ask about the assumable FHA 2.875% loan and/or about USDA 100% financing loan here!
Zillow last checked: 8 hours ago
Listing updated: December 04, 2024 at 06:34am
Listed by:
Gay S Young 901-581-6118,
eXp Realty
Bought with:
Leigh Anne Boyd, s-20476
Crye-Leike Of MS-OB
Source: MLS United,MLS#: 4083583
Facts & features
Interior
Bedrooms & bathrooms
- Bedrooms: 4
- Bathrooms: 2
- Full bathrooms: 2
Primary bedroom
- Description: 13x12,5 W/Tile Floors,Walk-In Closet, Private Bath
- Level: Main
Bedroom
- Description: 13x12 W/Window Seat
- Level: Main
Bedroom
- Description: 13x11 Lvp Floors W/Fan
- Level: Main
Bedroom
- Description: 12x11 Lvp Floors W/Fan
- Level: Main
Primary bathroom
- Description: Custom Tiled, Tub/Shower
- Level: Main
Bathroom
- Level: Main
Dining room
- Description: 11x7 W/Indoor Brick Grill Area
- Level: Main
Family room
- Description: 18.5x17.5 W/Brick Fp,Cedar Beams & Wall Of Windows
- Level: Main
Kitchen
- Description: 12x12 W/Wood Counters, Composite Double Sink & Wal
- Level: Main
Laundry
- Description: Tile Flloor; Spot For Door To Exterior Here!
- Level: Main
Office
- Description: Sitting Room, Office, Flex Room!
- Level: Main
Heating
- Central, Forced Air, Propane
Cooling
- Ceiling Fan(s), Central Air, Electric
Appliances
- Included: Dishwasher, Disposal, Electric Cooktop, Electric Range, Free-Standing Refrigerator, Microwave
- Laundry: Inside, Laundry Room, Main Level
Features
- Beamed Ceilings, Ceiling Fan(s), Entrance Foyer, High Speed Internet, Natural Woodwork, Primary Downstairs, Vaulted Ceiling(s), Walk-In Closet(s)
- Flooring: Vinyl, Ceramic Tile, Hardwood, Wood
- Windows: Aluminum Frames, Double Pane Windows, Wood Frames
- Has fireplace: Yes
- Fireplace features: Free Standing, Great Room, Masonry, Raised Hearth, Wood Burning
Interior area
- Total structure area: 1,818
- Total interior livable area: 1,818 sqft
Property
Parking
- Parking features: Driveway, Parking Pad, Private, Gravel
- Has uncovered spaces: Yes
Features
- Levels: One
- Stories: 1
- Patio & porch: Front Porch
- Exterior features: Lighting
- Fencing: Gate,Split Rail
- Has view: Yes
Lot
- Size: 5.45 Acres
- Features: Front Yard, Level, Rectangular Lot, Views, Wooded
Details
- Additional structures: Outbuilding, Shed(s), Workshop
- Parcel number: 3052090000000900
- Zoning description: General Residential
Construction
Type & style
- Home type: SingleFamily
- Architectural style: Ranch
- Property subtype: Residential, Single Family Residence
Materials
- Stone Veneer, Wood Siding
- Foundation: Slab
- Roof: Asphalt,Composition
Condition
- New construction: No
- Year built: 1976
Utilities & green energy
- Sewer: Septic Tank
- Water: Well
- Utilities for property: Cable Connected, Electricity Connected, Propane Connected, Water Connected, Fiber to the House
Community & neighborhood
Security
- Security features: Smoke Detector(s)
Location
- Region: Byhalia
- Subdivision: Metes And Bounds
Price history
| Date | Event | Price |
|---|---|---|
| 8/28/2024 | Sold | -- |
Source: MLS United #4083583 | ||
| 7/25/2024 | Pending sale | $350,000$193/sqft |
Source: MLS United #4083583 | ||
| 6/23/2024 | Listed for sale | $350,000$193/sqft |
Source: MLS United #4083583 | ||
| 5/26/2016 | Sold | -- |
Source: MLS United #2302356 | ||
Public tax history
| Year | Property taxes | Tax assessment |
|---|---|---|
| 2025 | $986 | $12,862 |
| 2024 | $986 | $12,862 |
| 2023 | $986 | $12,862 |
Find assessor info on the county website
Neighborhood: 38611
Nearby schools
GreatSchools rating
- 10/10Lewisburg Primary SchoolGrades: PK-1Distance: 8.5 mi
- 9/10Lewisburg Middle SchoolGrades: 6-8Distance: 5.6 mi
- 9/10Lewisburg High SchoolGrades: 9-12Distance: 8.6 mi
Schools provided by the listing agent
- Elementary: Lewisburg
- Middle: Lewisburg Middle
- High: Lewisburg
Source: MLS United. This data may not be complete. We recommend contacting the local school district to confirm school assignments for this home.
Sell for more on Zillow
Get a free Zillow Showcase℠ listing and you could sell for .
$360,100
2% more+ $7,202
With Zillow Showcase(estimated)
$367,302
