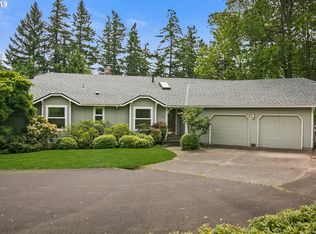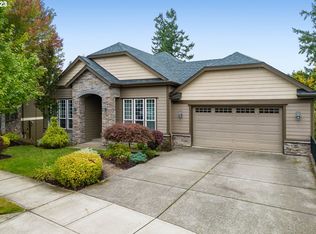True estate living. Potential to develop land. Gorgeous home with circular drive on 3.47 acres that backs to common area with Mt. Hood view. In ground pool. Custom quality thru out the home. Vaulted bonus rm with balcony. Downstairs has in-law quarters: bdrm, kitchen, full bath & 18x15 bonus rm. 51x38 shop with RV garage doors & full bath on main. Upstairs of shop has 31x20 finished rm & big storage rm. Manicured landscape and grounds.
This property is off market, which means it's not currently listed for sale or rent on Zillow. This may be different from what's available on other websites or public sources.

