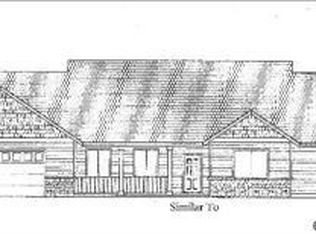Amazing Home & Amazing Views! Look out over the valley from your front porch or front windows! This Custom home has a large master with sliders to back porch, 2 walk in closets, sun porch & attached den/office. tons of storage, beautiful kitchen, dining, breakfast nook, and living area all have lots of windows to let in natural light, Kitchen has movable cabinets. Library off main living area, walk in pantry. 12x20 shop w/12x22 equipment bay. well & holding tank for Irrigation, fully fenced, 8ft w/auto gate
This property is off market, which means it's not currently listed for sale or rent on Zillow. This may be different from what's available on other websites or public sources.
