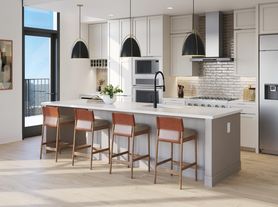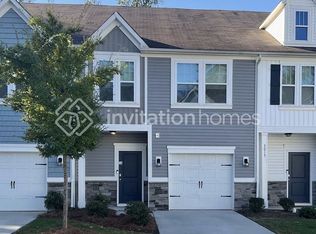Beautifully maintained 3-story townhouse in fantastic location! Located across the street from Ballantyne Village which offers great shopping, restaurants, movie theater and less than 1/2 mile from I-485. Walk to Harris Teeter at Ballantyne or walk on over to Ballantyne bowl! Shops, restaurants, events and SOOO much more! This 4 Bed (or office) offers many upgrades including updated appliances, white subway tile, white cabinets and quartz counter tops, vinyl wood flooring and open concept living areas on main level. Main floor with Bedroom/office with closet that could be used as a fourth bedroom. One-car garage on entry level opens into main level. Washer/dryer hookups on main level. Deck with sliding doors. 3 good sized bedrooms on 3rd level WITH walk in closets. Once the application is accepted lease and sec deposit must be signed and paid within 24 hours or home will continue to be shown. $150.00 admin fee due at lease signing. Home professionally cleaned before new tenant moves in. All CP residents are enrolled in a Resident Benefits Package. More details upon application.
Townhouse for rent
$2,499/mo
14930 Ballantyne Village Way UNIT L18, Charlotte, NC 28277
4beds
1,872sqft
Price may not include required fees and charges.
Townhouse
Available now
-- Pets
Central air
Hookups laundry
1 Parking space parking
Natural gas, forced air, fireplace
What's special
One-car garageGood sized bedroomsVinyl wood flooringQuartz counter topsWalk in closetsWhite cabinetsUpdated appliances
- 24 days |
- -- |
- -- |
Travel times
Looking to buy when your lease ends?
Consider a first-time homebuyer savings account designed to grow your down payment with up to a 6% match & 3.83% APY.
Facts & features
Interior
Bedrooms & bathrooms
- Bedrooms: 4
- Bathrooms: 4
- Full bathrooms: 2
- 1/2 bathrooms: 2
Heating
- Natural Gas, Forced Air, Fireplace
Cooling
- Central Air
Appliances
- Included: Dishwasher, Disposal, Microwave, Refrigerator, Stove, WD Hookup
- Laundry: Hookups, In Unit, Washer Hookup
Features
- Open Floorplan, Pantry, Vaulted Ceiling(s)(s), WD Hookup, Walk-In Closet(s)
- Flooring: Carpet, Tile
- Has fireplace: Yes
Interior area
- Total interior livable area: 1,872 sqft
Property
Parking
- Total spaces: 1
- Details: Contact manager
Features
- Exterior features: Architecture Style: Traditional, Electric Water Heater, Garage on Main Level, Gas Log, Gas Water Heater, Great Room, Heating system: Forced Air, Heating: Gas, In Unit, Infill Lot, Lot Features: Infill Lot, Open Floorplan, Outdoor Community Pool, Pantry, Plumbed For Ice Maker, Vaulted Ceiling(s)(s), Walk-In Closet(s), Washer Hookup
Details
- Parcel number: 22354176
Construction
Type & style
- Home type: Townhouse
- Property subtype: Townhouse
Condition
- Year built: 2001
Community & HOA
Location
- Region: Charlotte
Financial & listing details
- Lease term: 12 Months
Price history
| Date | Event | Price |
|---|---|---|
| 10/17/2025 | Price change | $2,499-5.7%$1/sqft |
Source: Canopy MLS as distributed by MLS GRID #4308650 | ||
| 10/2/2025 | Listed for rent | $2,650$1/sqft |
Source: Canopy MLS as distributed by MLS GRID #4308650 | ||
| 9/30/2025 | Listing removed | $2,650$1/sqft |
Source: Canopy MLS as distributed by MLS GRID #4296479 | ||
| 9/12/2025 | Listed for rent | $2,650+10.4%$1/sqft |
Source: Canopy MLS as distributed by MLS GRID #4296479 | ||
| 4/11/2024 | Listing removed | -- |
Source: Canopy MLS as distributed by MLS GRID #4121520 | ||

