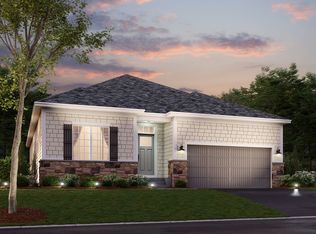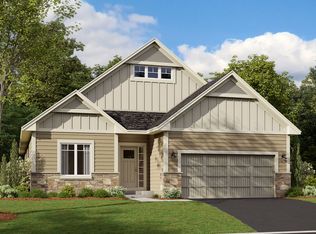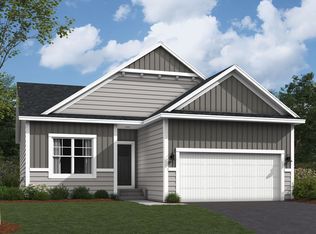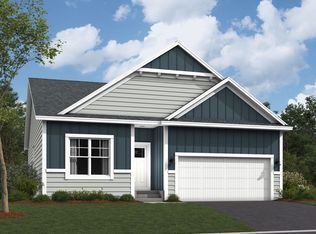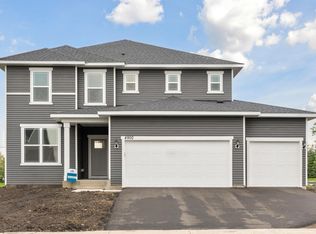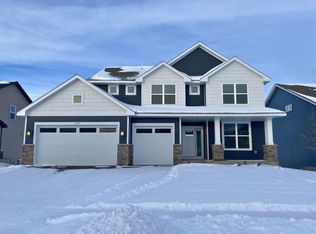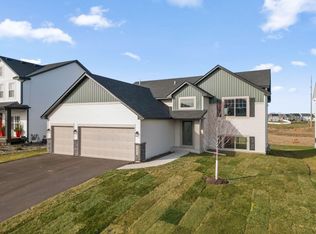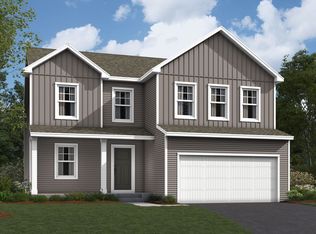14930 Artaine Trl, Rosemount, MN 55068
What's special
- 52 days |
- 54 |
- 1 |
Zillow last checked: 8 hours ago
Listing updated: November 18, 2025 at 09:56am
Elizabeth Clapp 651-278-7487,
M/I Homes,
Dena Frank 952-446-6639
Travel times
Schedule tour
Select your preferred tour type — either in-person or real-time video tour — then discuss available options with the builder representative you're connected with.
Facts & features
Interior
Bedrooms & bathrooms
- Bedrooms: 3
- Bathrooms: 3
- Full bathrooms: 1
- 3/4 bathrooms: 2
Rooms
- Room types: Family Room, Dining Room, Kitchen, Den, Bedroom 1, Bedroom 2, Sun Room, Laundry, Recreation Room, Bedroom 3, Walk In Closet, Deck
Bedroom 1
- Level: Main
- Area: 180 Square Feet
- Dimensions: 12 x 15
Bedroom 2
- Level: Main
- Area: 144 Square Feet
- Dimensions: 12 x 12
Bedroom 3
- Level: Lower
- Area: 180 Square Feet
- Dimensions: 12 x 15
Deck
- Level: Main
- Area: 132 Square Feet
- Dimensions: 11 x 12
Den
- Level: Main
- Area: 108 Square Feet
- Dimensions: 12 x 9
Dining room
- Level: Main
- Area: 108 Square Feet
- Dimensions: 12 x 9
Family room
- Level: Main
- Area: 195 Square Feet
- Dimensions: 13 x 15
Kitchen
- Level: Main
- Area: 154 Square Feet
- Dimensions: 11 x 14
Laundry
- Level: Main
- Area: 72 Square Feet
- Dimensions: 9 x 8
Laundry
- Level: Main
- Area: 80 Square Feet
- Dimensions: 10 x 8
Recreation room
- Level: Lower
- Area: 435 Square Feet
- Dimensions: 29 x 15
Sun room
- Level: Main
- Area: 140 Square Feet
- Dimensions: 10 x 14
Walk in closet
- Level: Lower
- Area: 60 Square Feet
- Dimensions: 6 x 10
Heating
- Forced Air, Fireplace(s), Humidifier
Cooling
- Central Air
Appliances
- Included: Air-To-Air Exchanger, Dishwasher, Disposal, Dryer, Exhaust Fan, Humidifier, Gas Water Heater, Microwave, Range, Refrigerator, Stainless Steel Appliance(s), Washer
Features
- Basement: Drainage System,Finished,Concrete,Storage Space,Sump Pump,Walk-Out Access
- Number of fireplaces: 1
- Fireplace features: Electric, Family Room
Interior area
- Total structure area: 2,563
- Total interior livable area: 2,563 sqft
- Finished area above ground: 1,668
- Finished area below ground: 895
Property
Parking
- Total spaces: 2
- Parking features: Attached, Asphalt
- Attached garage spaces: 2
Accessibility
- Accessibility features: None
Features
- Levels: One
- Stories: 1
- Patio & porch: Deck
Lot
- Size: 6,098.4 Square Feet
- Dimensions: 50 x 120
- Features: Sod Included in Price
Details
- Foundation area: 1668
- Parcel number: 341125802240
- Zoning description: Residential-Single Family
Construction
Type & style
- Home type: SingleFamily
- Property subtype: Single Family Residence
Materials
- Brick/Stone, Fiber Cement, Vinyl Siding
- Roof: Age 8 Years or Less
Condition
- Age of Property: 0
- New construction: Yes
- Year built: 2025
Details
- Builder name: HANS HAGEN HOMES AND M/I HOMES
Utilities & green energy
- Gas: Natural Gas
- Sewer: City Sewer/Connected
- Water: City Water/Connected
Community & HOA
Community
- Subdivision: Amber Fields
HOA
- Has HOA: Yes
- Services included: Lawn Care, Other, Professional Mgmt, Trash, Snow Removal
- HOA fee: $177 monthly
- HOA name: Associa
- HOA phone: 763-225-6400
Location
- Region: Rosemount
Financial & listing details
- Price per square foot: $224/sqft
- Tax assessed value: $2,100
- Annual tax amount: $1,352
- Date on market: 10/22/2025
- Cumulative days on market: 39 days
- Date available: 11/04/2025
About the community
Hometown Heroes
It's our way of saying "Thank you for your service". Contact our team today to learn how you might be eligible for $2,000 in options and upgrades towards your new home!*Source: M/I Homes
17 homes in this community
Available homes
| Listing | Price | Bed / bath | Status |
|---|---|---|---|
Current home: 14930 Artaine Trl | $575,000 | 3 bed / 3 bath | Pending |
| 1101 Annacotte Ln | $435,000 | 3 bed / 3 bath | Available |
| 1133 Annacotte Ln | $439,000 | 3 bed / 3 bath | Available |
| 1109 Annacotte Ln | $465,000 | 3 bed / 3 bath | Available |
| 1108 Annacotte Ln | $474,395 | 3 bed / 3 bath | Available |
| 1117 Annacotte Ln | $474,990 | 4 bed / 3 bath | Available |
| 1290 149th St W | $499,990 | 2 bed / 2 bath | Available |
| 1278 149th St W | $539,990 | 3 bed / 2 bath | Available |
| 14830 Artaine Trl | $549,990 | 2 bed / 2 bath | Available |
| 1093 Annagaire Curv | $565,000 | 4 bed / 3 bath | Available |
| 1124 Annacotte Ln | $498,740 | 3 bed / 3 bath | Under construction |
| 1055 Adamstown Dr | $499,000 | 3 bed / 3 bath | Under construction |
| 1052 Adamstown Dr | $515,000 | 3 bed / 3 bath | Under construction |
| 1059 Adamstown Dr | $528,000 | 5 bed / 3 bath | Under construction |
| 1048 Adamstown Dr | $543,000 | 5 bed / 3 bath | Under construction |
| 1303 150th St W | $457,000 | 2 bed / 2 bath | Pending |
| 14879 Artaine Trl | $525,000 | 3 bed / 3 bath | Pending |
Source: M/I Homes
Contact builder

By pressing Contact builder, you agree that Zillow Group and other real estate professionals may call/text you about your inquiry, which may involve use of automated means and prerecorded/artificial voices and applies even if you are registered on a national or state Do Not Call list. You don't need to consent as a condition of buying any property, goods, or services. Message/data rates may apply. You also agree to our Terms of Use.
Learn how to advertise your homesEstimated market value
Not available
Estimated sales range
Not available
Not available
Price history
| Date | Event | Price |
|---|---|---|
| 11/19/2025 | Price change | $573,000-0.3%$224/sqft |
Source: | ||
| 11/18/2025 | Pending sale | $575,000$224/sqft |
Source: | ||
| 11/4/2025 | Price change | $575,000-4.2%$224/sqft |
Source: | ||
| 9/24/2025 | Price change | $599,990-2.1%$234/sqft |
Source: | ||
| 8/14/2025 | Listed for sale | $613,045$239/sqft |
Source: | ||
Public tax history
| Year | Property taxes | Tax assessment |
|---|---|---|
| 2023 | $26 | $2,100 |
Find assessor info on the county website
Monthly payment
Neighborhood: 55068
Nearby schools
GreatSchools rating
- 6/10Rosemount Elementary SchoolGrades: K-5Distance: 1.7 mi
- 8/10Rosemount Middle SchoolGrades: 6-8Distance: 1.7 mi
- 9/10Rosemount Senior High SchoolGrades: 9-12Distance: 2 mi
Schools provided by the builder
- District: Rosemount-Apple Valley-Eagan
Source: M/I Homes. This data may not be complete. We recommend contacting the local school district to confirm school assignments for this home.
