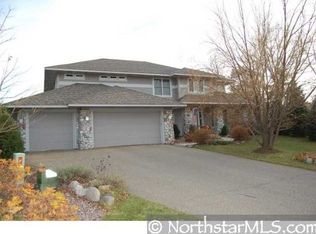Closed
$1,050,000
1493 Wellington Way, Eagan, MN 55122
5beds
5,466sqft
Single Family Residence
Built in 2011
0.33 Acres Lot
$1,022,700 Zestimate®
$192/sqft
$4,897 Estimated rent
Home value
$1,022,700
$951,000 - $1.10M
$4,897/mo
Zestimate® history
Loading...
Owner options
Explore your selling options
What's special
Exquisite Two-Story Home in the rarely available Steeplechase Neighborhood. This breathtaking residence offers the perfect blend of luxury, comfort, and functionality, meticulously designed for both elegant living and effortless entertaining. Upon entry, a grand and expansive foyer welcomes you, featuring a striking winding staircase adorned with a cascading crystal chandelier. This elegant space seamlessly flows into a spacious living room and a formal dining area, creating an inviting and sophisticated atmosphere. The main level boasts a spectacular great room with soaring vaulted ceilings and a striking wall of windows that fill the space with natural light. The open-concept design seamlessly integrates the living, dining, and kitchen areas, making it ideal for both everyday living and entertaining. The chef’s kitchen is beautifully appointed with granite countertops, stainless steel appliances, and a formal dining space perfect for special occasions. Upstairs, four generously sized bedrooms provide ample space, including a luxurious primary suite with a private bath, offering a serene retreat. The lower level is thoughtfully designed for both relaxation and entertainment, showcasing a state-of-the-art theater room, a generously sized family room, and a private nanny suite with an en-suite bathroom. Step outside into your private backyard oasis, where a sparkling pool, newer hot tub and an elegant stone patio create a resort-like ambiance. Thoughtfully designed landscaping enhances both the beauty and privacy of this exceptional outdoor space.
With $130,000 in premium upgrades over the past four years, this home offers outstanding living spaces and a prime location, making it truly one of a kind!
Zillow last checked: 8 hours ago
Listing updated: June 06, 2025 at 09:05am
Listed by:
Ryan M Platzke 952-942-7777,
Coldwell Banker Realty,
Brace D Helgeson 952-934-5400
Bought with:
KaLynn Okerstrom
eXp Realty
Source: NorthstarMLS as distributed by MLS GRID,MLS#: 6671321
Facts & features
Interior
Bedrooms & bathrooms
- Bedrooms: 5
- Bathrooms: 5
- Full bathrooms: 3
- 3/4 bathrooms: 1
- 1/2 bathrooms: 1
Bedroom 1
- Level: Upper
- Area: 270 Square Feet
- Dimensions: 18x15
Bedroom 2
- Level: Upper
- Area: 169 Square Feet
- Dimensions: 13x13
Bedroom 3
- Level: Upper
- Area: 143 Square Feet
- Dimensions: 13x11
Bedroom 4
- Level: Upper
- Area: 195 Square Feet
- Dimensions: 15x13
Bedroom 5
- Level: Lower
- Area: 132 Square Feet
- Dimensions: 12x11
Dining room
- Level: Main
- Area: 204 Square Feet
- Dimensions: 17x12
Family room
- Level: Lower
- Area: 640 Square Feet
- Dimensions: 32x20
Great room
- Level: Main
- Area: 399 Square Feet
- Dimensions: 21x19
Kitchen
- Level: Main
- Area: 432 Square Feet
- Dimensions: 24x18
Living room
- Level: Main
- Area: 192 Square Feet
- Dimensions: 16x12
Media room
- Level: Lower
- Area: 399 Square Feet
- Dimensions: 21x19
Sitting room
- Level: Upper
- Area: 121 Square Feet
- Dimensions: 11x11
Heating
- Forced Air
Cooling
- Central Air
Appliances
- Included: Air-To-Air Exchanger, Cooktop, Dishwasher, Disposal, Dryer, Exhaust Fan, Humidifier, Microwave, Refrigerator, Wall Oven, Washer, Water Softener Owned
Features
- Basement: Daylight,Drain Tiled,Egress Window(s),Finished,Full,Sump Pump
- Number of fireplaces: 1
- Fireplace features: Family Room, Gas
Interior area
- Total structure area: 5,466
- Total interior livable area: 5,466 sqft
- Finished area above ground: 3,906
- Finished area below ground: 1,560
Property
Parking
- Total spaces: 3
- Parking features: Attached, Asphalt, Garage Door Opener, Insulated Garage
- Attached garage spaces: 3
- Has uncovered spaces: Yes
Accessibility
- Accessibility features: None
Features
- Levels: Two
- Stories: 2
- Patio & porch: Patio
- Has private pool: Yes
- Pool features: In Ground, Heated, Outdoor Pool
- Fencing: Other
Lot
- Size: 0.33 Acres
- Dimensions: 76 x 175 x 121 x 134
- Features: Wooded
Details
- Foundation area: 2481
- Parcel number: 107254004120
- Zoning description: Residential-Single Family
Construction
Type & style
- Home type: SingleFamily
- Property subtype: Single Family Residence
Materials
- Brick/Stone, Fiber Cement
- Roof: Age 8 Years or Less,Asphalt
Condition
- Age of Property: 14
- New construction: No
- Year built: 2011
Utilities & green energy
- Gas: Natural Gas
- Sewer: City Sewer/Connected
- Water: City Water/Connected
Community & neighborhood
Location
- Region: Eagan
- Subdivision: Steeplechase
HOA & financial
HOA
- Has HOA: Yes
- HOA fee: $68 monthly
- Services included: Trash
- Association name: ROWCAL - Steeplechase of Eagan
- Association phone: 630-205-6100
Other
Other facts
- Road surface type: Paved
Price history
| Date | Event | Price |
|---|---|---|
| 6/6/2025 | Sold | $1,050,000$192/sqft |
Source: | ||
| 4/17/2025 | Pending sale | $1,050,000$192/sqft |
Source: | ||
| 3/24/2025 | Price change | $1,050,000-4.5%$192/sqft |
Source: | ||
| 2/21/2025 | Listed for sale | $1,100,000+67.9%$201/sqft |
Source: | ||
| 10/13/2016 | Sold | $655,000-2.2%$120/sqft |
Source: | ||
Public tax history
| Year | Property taxes | Tax assessment |
|---|---|---|
| 2023 | $10,070 +5.4% | $861,800 -0.2% |
| 2022 | $9,552 +5.7% | $863,100 +13.9% |
| 2021 | $9,040 +4.8% | $757,500 +6.5% |
Find assessor info on the county website
Neighborhood: 55122
Nearby schools
GreatSchools rating
- 7/10Thomas Lake Elementary SchoolGrades: K-5Distance: 1.1 mi
- 7/10Falcon Ridge Middle SchoolGrades: 6-8Distance: 1.5 mi
- 10/10Eastview Senior High SchoolGrades: 9-12Distance: 2.8 mi
Get a cash offer in 3 minutes
Find out how much your home could sell for in as little as 3 minutes with a no-obligation cash offer.
Estimated market value
$1,022,700
Get a cash offer in 3 minutes
Find out how much your home could sell for in as little as 3 minutes with a no-obligation cash offer.
Estimated market value
$1,022,700
