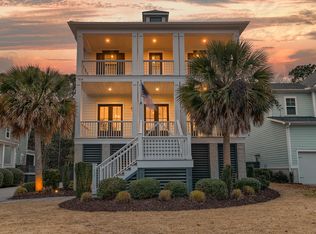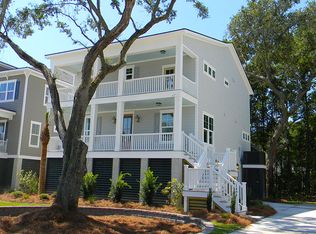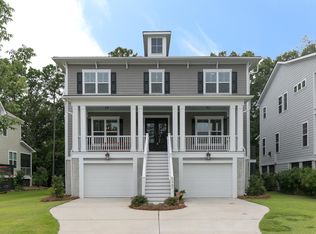Don't miss the rare opportunity to live in this beautiful enclave of Luxury Custom Homes, located in one of Mount Pleasant's most Exclusive Community. This Exquisite Emerald home is a Gem with Unmatched Southern Charm! You will immediately feel the superior craftsmanship and attention to details as you tour this almost 4000 sq ft custom home with wrap around Covered porches and Screen Porch to enjoy spending quality time relaxing with family and friends all while enjoying this Community Resort Lifestyle! Upon entering, you are welcomed with stunning Copper Gas Lanterns and Crushed Oyster Accents on the front exterior, A Dazzling Kitchen with top of the line Cabinetry and a Generous Island, high ceilings, solid core doors, substantial crown moldings, solid hardwood floors, en-suite bedroom, huge master suite with separate walk-in closets, a seamless shower and stand-alone tub. Ample storage, upgraded premium carpet in bedrooms, Designer Thibaut wallpaper, Sonos wireless bluetooth sound system, Trex premium decking, custom natural shades and custom landscaping with stone patio and fire pit.For the energy conscious homeowners, many of the windows have solar tinting for added privacy and energy efficiency and two gas Rinnai Tankless water heatersIF YOU HAVE BEEN SEARCHING FOR A LOW MAINTENANCE COASTAL PARADISE, LOOK NO FURTHER! Oyster Point community features expansive green spaces with gorgeous Live Oaks, ponds with water fountains, and walking/running trails. The neighborhood dock offers surreal sunset views over the marsh, paddle board and kayak access, and opportunities for crabbing and fishing. 1493 represents the ultimate retreat while maintaining convenient proximity to downtown Charleston, the beaches, fine dining and shopping. Make an appointment to see this beauty as it won't last long!
This property is off market, which means it's not currently listed for sale or rent on Zillow. This may be different from what's available on other websites or public sources.


