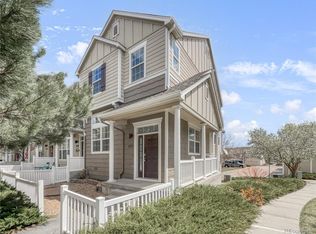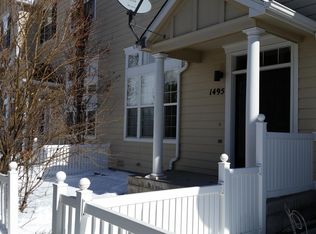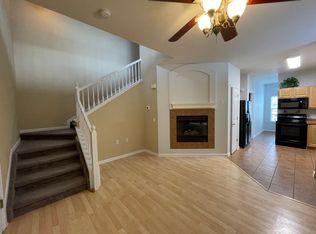Sold for $450,000 on 08/22/23
$450,000
1493 Ophir Road, Castle Rock, CO 80109
3beds
1,470sqft
Townhouse
Built in 2002
871.2 Square Feet Lot
$416,700 Zestimate®
$306/sqft
$2,355 Estimated rent
Home value
$416,700
$396,000 - $438,000
$2,355/mo
Zestimate® history
Loading...
Owner options
Explore your selling options
What's special
Stunning 3 bedroom, 2 & 1/2 bathroom townhouse located in the desirable Redhawk community! The front patio is the perfect place to enjoy the Colorado weather with your morning coffee or evening meal. As you step inside, you'll be greeted by a fresh ambiance created by the newly painted interiors and fresh flooring. The nicely sized living area boasts high ceilings for an airy feel and flows up into the dining room and kitchen. There is a den/office area on this level that could easily be used as another living space. Continue upstairs to the primary suite, complete with a walk-in closet, ceiling fan, and en-suite bathroom. There are two additional generously sized bedrooms and another full bathroom on the upper level. One of the standout features of this property is the attached two-car garage, providing secure parking and additional storage space. You cannot beat this location! Close to Philip S Miller Park, Red Hawk Ridge Golf Course, Castle Rock outlet mall, as well as lots of other shopping, restaurants, & amenities, and easy access to I-25. Don't miss the chance to make this house your home! Be sure to view the virtual tour.
Zillow last checked: 8 hours ago
Listing updated: September 13, 2023 at 08:52pm
Listed by:
Erika Freeman-Daniels 720-386-7433 erika.freeman-daniels@orchard.com,
Orchard Brokerage LLC,
Michelle Ziesch 303-552-1388,
Orchard Brokerage LLC
Bought with:
Diana Whitcomb, 100082235
West and Main Homes Inc
Source: REcolorado,MLS#: 8937432
Facts & features
Interior
Bedrooms & bathrooms
- Bedrooms: 3
- Bathrooms: 3
- Full bathrooms: 2
- 1/2 bathrooms: 1
- Main level bathrooms: 1
Primary bedroom
- Level: Upper
- Area: 163.84 Square Feet
- Dimensions: 12.8 x 12.8
Bedroom
- Level: Upper
- Area: 133 Square Feet
- Dimensions: 13.3 x 10
Bedroom
- Level: Upper
- Area: 122.85 Square Feet
- Dimensions: 13.5 x 9.1
Primary bathroom
- Level: Upper
- Area: 58.8 Square Feet
- Dimensions: 9.8 x 6
Bathroom
- Level: Main
- Area: 25.07 Square Feet
- Dimensions: 6.1 x 4.11
Bathroom
- Level: Upper
- Area: 50.7 Square Feet
- Dimensions: 7.8 x 6.5
Den
- Level: Main
Dining room
- Level: Main
- Area: 134.93 Square Feet
- Dimensions: 10.3 x 13.1
Kitchen
- Level: Main
- Area: 88.36 Square Feet
- Dimensions: 9.4 x 9.4
Laundry
- Level: Main
Living room
- Level: Main
- Area: 200.86 Square Feet
- Dimensions: 12.1 x 16.6
Heating
- Forced Air
Cooling
- Central Air
Appliances
- Included: Dishwasher, Disposal, Dryer, Microwave, Oven, Refrigerator, Washer
- Laundry: Laundry Closet
Features
- Ceiling Fan(s), Entrance Foyer, Laminate Counters, Pantry, Solid Surface Counters
- Flooring: Carpet, Tile
- Has basement: No
- Common walls with other units/homes: 1 Common Wall
Interior area
- Total structure area: 1,470
- Total interior livable area: 1,470 sqft
- Finished area above ground: 1,470
Property
Parking
- Total spaces: 2
- Parking features: Garage - Attached
- Attached garage spaces: 2
Features
- Levels: Two
- Stories: 2
- Patio & porch: Front Porch
- Has view: Yes
- View description: Mountain(s)
Lot
- Size: 871.20 sqft
Details
- Parcel number: R0432924
- Special conditions: Standard
Construction
Type & style
- Home type: Townhouse
- Architectural style: Contemporary
- Property subtype: Townhouse
- Attached to another structure: Yes
Materials
- Vinyl Siding
- Foundation: Slab
- Roof: Composition
Condition
- Year built: 2002
Utilities & green energy
- Sewer: Public Sewer
- Water: Public
- Utilities for property: Internet Access (Wired), Phone Available
Community & neighborhood
Security
- Security features: Carbon Monoxide Detector(s), Smoke Detector(s)
Location
- Region: Castle Rock
- Subdivision: Red Hawk
HOA & financial
HOA
- Has HOA: Yes
- HOA fee: $296 monthly
- Association name: The Townhomes at Red Hawk
- Association phone: 303-745-2220
Other
Other facts
- Listing terms: Cash,Conventional,FHA,VA Loan
- Ownership: Individual
- Road surface type: Paved
Price history
| Date | Event | Price |
|---|---|---|
| 8/22/2023 | Sold | $450,000+39.8%$306/sqft |
Source: | ||
| 5/6/2020 | Sold | $322,000+0.6%$219/sqft |
Source: Public Record Report a problem | ||
| 3/11/2020 | Pending sale | $320,000$218/sqft |
Source: Keller Williams Action Realty Llc #5006634 Report a problem | ||
| 3/6/2020 | Listed for sale | $320,000+48.8%$218/sqft |
Source: Keller Williams Action Realty Llc #5006634 Report a problem | ||
| 10/13/2014 | Sold | $215,000$146/sqft |
Source: Public Record Report a problem | ||
Public tax history
| Year | Property taxes | Tax assessment |
|---|---|---|
| 2025 | $1,816 -1.4% | $26,930 -9.9% |
| 2024 | $1,842 +33.4% | $29,900 -1% |
| 2023 | $1,381 -4.2% | $30,190 +45.7% |
Find assessor info on the county website
Neighborhood: Red Hawk
Nearby schools
GreatSchools rating
- 6/10Clear Sky Elementary SchoolGrades: PK-6Distance: 2.1 mi
- 5/10Castle Rock Middle SchoolGrades: 7-8Distance: 2.1 mi
- 8/10Castle View High SchoolGrades: 9-12Distance: 2.4 mi
Schools provided by the listing agent
- Elementary: Clear Sky
- Middle: Castle Rock
- High: Castle View
- District: Douglas RE-1
Source: REcolorado. This data may not be complete. We recommend contacting the local school district to confirm school assignments for this home.
Get a cash offer in 3 minutes
Find out how much your home could sell for in as little as 3 minutes with a no-obligation cash offer.
Estimated market value
$416,700
Get a cash offer in 3 minutes
Find out how much your home could sell for in as little as 3 minutes with a no-obligation cash offer.
Estimated market value
$416,700


