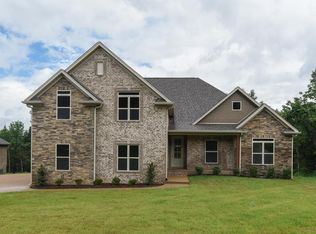Stunning move in ready property nestled on nearly half acre lot. This 'like new' home offers substantial upgrades throughout to include extensive millwork, coffered ceiling, stone accented FP, gleaming hardwoods, open floorplan, neutral paint, spacious island, granite, stainless apps, elegant master suite, huge bonus area w/ wet bar, 3 Car garage w/ epoxy floor. Ample of exterior entertaining w/ huge deck. Hot tub ($20K value) will convey. Seller spent $50,000 add'l in upgrades after closing.
This property is off market, which means it's not currently listed for sale or rent on Zillow. This may be different from what's available on other websites or public sources.
