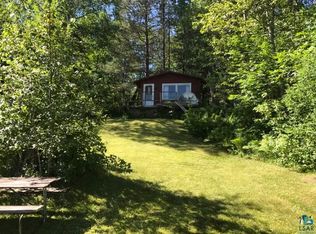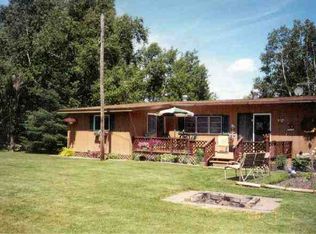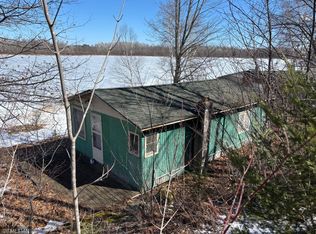Move in Today! Enjoy this peaceful country setting tucked in the trees on a dead end road. 4 BD, 2 BA, 26x30 garage on 4.42 acres. All Surrounded by many acres of state land, trails and lakes. Don't miss out on entertaining on the large wrap around deck over looking the beautiful landscaped yard. COMPLIANT SEPTIC! New flooring, propane furnace, and roof all in 2017. Move in today!!
This property is off market, which means it's not currently listed for sale or rent on Zillow. This may be different from what's available on other websites or public sources.


