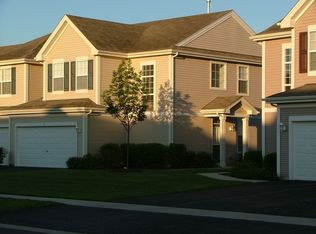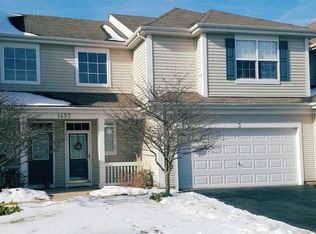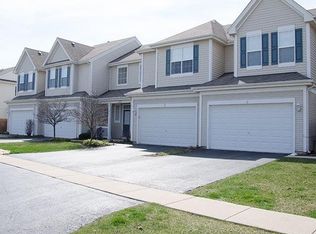Closed
$210,000
1493 Legacy Dr UNIT 3, Dekalb, IL 60115
2beds
1,680sqft
Townhouse, Single Family Residence
Built in 2006
-- sqft lot
$233,200 Zestimate®
$125/sqft
$2,088 Estimated rent
Home value
$233,200
$222,000 - $245,000
$2,088/mo
Zestimate® history
Loading...
Owner options
Explore your selling options
What's special
Fabulous 2 Bed - 2.5 Bath Townhome In Beautiful Summit Enclave Community!! Wonderful Earth Tone Colors Throughout - Great Pride Has Been Kept In This Home!! You Will Be Lucky To Call It Yours Now!! Large Living Room With Vaulted 18' Ceilings - Loads Of Natural Light In The 2-Story Wall Of Windows!! Open To Dining Room And Kitchen! Sliding Patio Doors To Backyard Space. Extended Patio With Privacy Divider From Neighbor. 2nd Floor Hosts A Large Master Suite With Trey Ceiling - Sitting Area - Walk IN Closet & Private Full Bath W/Double Sinks. 2nd Bedroom Has It's Own Private Full Bath Too!! 2nd Floor Laundry Center Convenient For Everyone! Attached 2 Car Garage - Covered Front Porch - Private Entrance.......Won't Last Long!! Summit Enclave Is Close To Everything You Want On A Daily Basis, Schools, Parks, Shopping, Interstate Access! --CURRENT BUYER ENDED UP NOT TRANSFERRING TO THE AREA - MAKE APPT TO SEE TODAY!!
Zillow last checked: 8 hours ago
Listing updated: September 01, 2023 at 07:39am
Listing courtesy of:
Rorry Skora 815-751-4171,
RE/MAX Experience
Bought with:
Bernie Stefani
Elm Street, REALTORS
Source: MRED as distributed by MLS GRID,MLS#: 11843906
Facts & features
Interior
Bedrooms & bathrooms
- Bedrooms: 2
- Bathrooms: 3
- Full bathrooms: 2
- 1/2 bathrooms: 1
Primary bedroom
- Features: Flooring (Carpet), Window Treatments (All), Bathroom (Full)
- Level: Second
- Area: 252 Square Feet
- Dimensions: 14X18
Bedroom 2
- Features: Flooring (Carpet), Window Treatments (All)
- Level: Second
- Area: 144 Square Feet
- Dimensions: 12X12
Dining room
- Features: Flooring (Ceramic Tile), Window Treatments (All)
- Level: Main
- Area: 144 Square Feet
- Dimensions: 12X12
Kitchen
- Features: Kitchen (Pantry-Walk-in), Flooring (Ceramic Tile)
- Level: Main
- Area: 144 Square Feet
- Dimensions: 12X12
Laundry
- Features: Flooring (Ceramic Tile)
- Level: Second
- Area: 96 Square Feet
- Dimensions: 12X8
Living room
- Features: Flooring (Carpet), Window Treatments (All)
- Level: Main
- Area: 280 Square Feet
- Dimensions: 20X14
Heating
- Natural Gas, Forced Air
Cooling
- Central Air
Appliances
- Included: Range, Microwave, Dishwasher, Refrigerator, Washer, Dryer, Disposal
- Laundry: Upper Level, In Unit
Features
- Cathedral Ceiling(s), Storage
- Windows: Screens
- Basement: None
Interior area
- Total structure area: 0
- Total interior livable area: 1,680 sqft
Property
Parking
- Total spaces: 2
- Parking features: Asphalt, Garage Door Opener, On Site, Garage Owned, Attached, Garage
- Attached garage spaces: 2
- Has uncovered spaces: Yes
Accessibility
- Accessibility features: No Disability Access
Features
- Patio & porch: Patio, Porch
Lot
- Features: Common Grounds
Details
- Parcel number: 0813180033
- Special conditions: None
- Other equipment: Ceiling Fan(s)
Construction
Type & style
- Home type: Townhouse
- Property subtype: Townhouse, Single Family Residence
Materials
- Vinyl Siding, Brick
- Foundation: Concrete Perimeter
- Roof: Asphalt
Condition
- New construction: No
- Year built: 2006
Details
- Builder model: 2 - STORY GARDEN UNIT
Utilities & green energy
- Electric: Circuit Breakers, 200+ Amp Service
- Sewer: Public Sewer
- Water: Public
Community & neighborhood
Security
- Security features: Carbon Monoxide Detector(s)
Location
- Region: Dekalb
HOA & financial
HOA
- Has HOA: Yes
- HOA fee: $105 monthly
- Amenities included: Bike Room/Bike Trails
- Services included: Exterior Maintenance, Lawn Care, Snow Removal
Other
Other facts
- Listing terms: Conventional
- Ownership: Fee Simple w/ HO Assn.
Price history
| Date | Event | Price |
|---|---|---|
| 8/31/2023 | Sold | $210,000+5.1%$125/sqft |
Source: | ||
| 7/28/2023 | Contingent | $199,900$119/sqft |
Source: | ||
| 7/27/2023 | Listed for sale | $199,900$119/sqft |
Source: | ||
| 7/27/2023 | Listing removed | -- |
Source: | ||
| 5/24/2023 | Contingent | $199,900$119/sqft |
Source: | ||
Public tax history
Tax history is unavailable.
Neighborhood: 60115
Nearby schools
GreatSchools rating
- 2/10Cortland Elementary SchoolGrades: K-5Distance: 3.7 mi
- 3/10Huntley Middle SchoolGrades: 6-8Distance: 2.6 mi
- 3/10De Kalb High SchoolGrades: 9-12Distance: 1.8 mi
Schools provided by the listing agent
- District: 428
Source: MRED as distributed by MLS GRID. This data may not be complete. We recommend contacting the local school district to confirm school assignments for this home.

Get pre-qualified for a loan
At Zillow Home Loans, we can pre-qualify you in as little as 5 minutes with no impact to your credit score.An equal housing lender. NMLS #10287.


