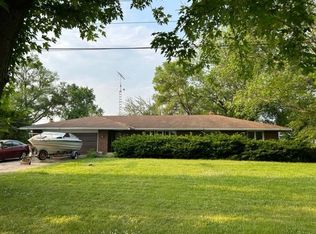Room to roam with this 2,556 square foot home on .706 acres and a 2 car stall 42' x 26' garage/barn with large loft and extra storage/workspaces! Featuring 5 bedrooms, living room, family room, dining room, spacious peninsula kitchen, 2 full baths, enclosed front porch and patio. Basement is partially finished with a recreation room and a bonus room. Basement also includes a second kitchen area with cabinets, countertops, stove/oven, refrigerator, and freezers. Utility area boasts a workbench with drawers, built-in cabinets & built-in shelving. Lawn space to the east of driveway is part of this property. Brand new electrical circuit breaker box and GFI's. All appliances stay, including washer and dryer. One year home warranty.
This property is off market, which means it's not currently listed for sale or rent on Zillow. This may be different from what's available on other websites or public sources.
