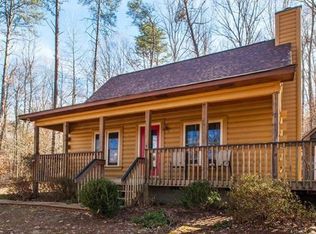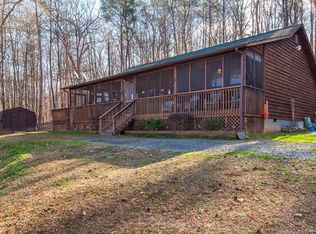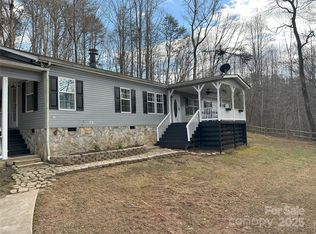Closed
$322,500
1493 Cleghorn Mill Rd, Rutherfordton, NC 28139
2beds
1,008sqft
Single Family Residence
Built in 2001
3.21 Acres Lot
$174,700 Zestimate®
$320/sqft
$1,444 Estimated rent
Home value
$174,700
$126,000 - $231,000
$1,444/mo
Zestimate® history
Loading...
Owner options
Explore your selling options
What's special
Rare find, must see this exquisite Log cabin sitting on ~3 acres of land surrounded entirely by beautiful canopy of trees. This mountainesque cabin is totally turnkey. Bring your things and move in. Perfect weekend getaway or move in ready year round. Experience all 4 seasons in a very special place of western NC. Inside 10 mile radius is the towns of Rutherfordton, Spindale and Forest City. Cleghorn Golf, Gun and Recreation Club, Tryon International Equestrian Center, Isothermal Community College, and Rutherford County Hospital. Inside 60 Mile radius, Asheville, Greenville and Charlotte International Airport.
Zillow last checked: 8 hours ago
Listing updated: April 23, 2025 at 11:21am
Listing Provided by:
Todd Bennett toddb@cbawest.com,
Coldwell Banker Advantage
Bought with:
Jenn Saltouros
Allen Tate/Beverly-Hanks, Lake Lure
Source: Canopy MLS as distributed by MLS GRID,MLS#: 4190429
Facts & features
Interior
Bedrooms & bathrooms
- Bedrooms: 2
- Bathrooms: 1
- Full bathrooms: 1
- Main level bedrooms: 1
Primary bedroom
- Level: Main
Bedroom s
- Level: Upper
Bathroom full
- Level: Main
Dining area
- Level: Main
Great room
- Level: Main
Kitchen
- Level: Main
Laundry
- Level: Main
Loft
- Level: Upper
Heating
- Baseboard, Electric
Cooling
- Ceiling Fan(s), Window Unit(s)
Appliances
- Included: Electric Water Heater, Gas Range, Refrigerator
- Laundry: Electric Dryer Hookup, Main Level, Washer Hookup
Features
- Open Floorplan, Walk-In Pantry
- Flooring: Tile, Wood
- Has basement: No
- Fireplace features: Gas Vented, Great Room, Wood Burning
Interior area
- Total structure area: 1,008
- Total interior livable area: 1,008 sqft
- Finished area above ground: 1,008
- Finished area below ground: 0
Property
Parking
- Total spaces: 4
- Parking features: Parking Space(s)
- Uncovered spaces: 4
Accessibility
- Accessibility features: Two or More Access Exits
Features
- Levels: One and One Half
- Stories: 1
- Patio & porch: Covered, Deck, Front Porch, Side Porch
Lot
- Size: 3.21 Acres
- Features: Hilly, Private, Rolling Slope, Wooded
Details
- Additional structures: Shed(s)
- Additional parcels included: 1630556
- Parcel number: 1630557
- Zoning: None
- Special conditions: Standard
- Other equipment: Fuel Tank(s)
Construction
Type & style
- Home type: SingleFamily
- Architectural style: Cabin
- Property subtype: Single Family Residence
Materials
- Log
- Foundation: Crawl Space
- Roof: Shingle
Condition
- New construction: No
- Year built: 2001
Utilities & green energy
- Sewer: Septic Installed
- Water: Well
Community & neighborhood
Location
- Region: Rutherfordton
- Subdivision: River Ridge of Cleghorn South
HOA & financial
HOA
- Has HOA: Yes
- HOA fee: $195 annually
- Association name: River Ridge of Cleghorn South
- Association phone: 917-495-0767
- Second association name: Joanne DeRubbio
Other
Other facts
- Road surface type: Gravel
Price history
| Date | Event | Price |
|---|---|---|
| 4/23/2025 | Sold | $322,500-0.8%$320/sqft |
Source: | ||
| 11/22/2024 | Pending sale | $325,000$322/sqft |
Source: | ||
| 11/18/2024 | Price change | $325,000-3.7%$322/sqft |
Source: | ||
| 11/6/2024 | Listed for sale | $337,500+84.4%$335/sqft |
Source: | ||
| 5/4/2020 | Sold | $183,000-1.1%$182/sqft |
Source: | ||
Public tax history
| Year | Property taxes | Tax assessment |
|---|---|---|
| 2024 | $107 +5.6% | $19,000 |
| 2023 | $101 -21.1% | $19,000 |
| 2022 | $129 +1.5% | $19,000 |
Find assessor info on the county website
Neighborhood: 28139
Nearby schools
GreatSchools rating
- 4/10Rutherfordton Elementary SchoolGrades: PK-5Distance: 2.8 mi
- 4/10R-S Middle SchoolGrades: 6-8Distance: 6.8 mi
- 8/10Rutherford Early College High SchoolGrades: 9-12Distance: 5 mi
Schools provided by the listing agent
- Elementary: Rutherford
- Middle: RS
- High: R-S Central
Source: Canopy MLS as distributed by MLS GRID. This data may not be complete. We recommend contacting the local school district to confirm school assignments for this home.

Get pre-qualified for a loan
At Zillow Home Loans, we can pre-qualify you in as little as 5 minutes with no impact to your credit score.An equal housing lender. NMLS #10287.


