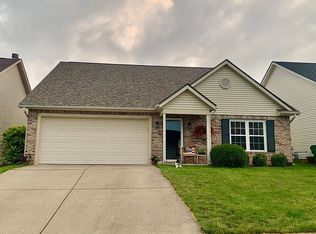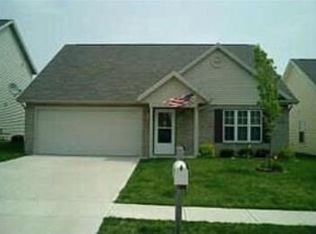Welcome to this charming and inviting move-in ready home! Cute covered front porch opens to a home offering fresh neutral paint throughout. Main level features modern plank flooring throughout living room, dining room and kitchen. Sunny, bright kitchen opens to family room with fireplace and new carpet. Backyard access from family room and it is fully fenced. Upper level with 3 bedrooms has newer carpet throughout. Master Bedroom features a walk-in closet and private bathroom. Many other updated features including faucets, door knobs, and cabinet knobs make this home really stand out. New roof is being installed as soon as weather allows! Great neighborhood and convenient to shopping, services, and just minutes to main roads.
This property is off market, which means it's not currently listed for sale or rent on Zillow. This may be different from what's available on other websites or public sources.

