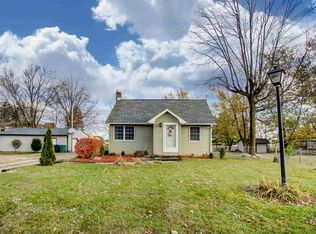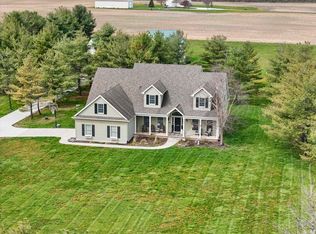Closed
$260,000
14929 Indianapolis Rd, Yoder, IN 46798
3beds
1,280sqft
Single Family Residence
Built in 1967
2.05 Acres Lot
$265,600 Zestimate®
$--/sqft
$1,193 Estimated rent
Home value
$265,600
$239,000 - $295,000
$1,193/mo
Zestimate® history
Loading...
Owner options
Explore your selling options
What's special
Perfect opportunity for the buyer seeking acreage plus outbuildings!! Located in the SACS district - this property includes a 3 Bedroom/1 Bath home with an attached garage PLUS TWO separate outbuildings!! The house includes Living Room & Family Room, all appliances including washer and dryer, Hardwood Floors in several rooms, updated Bathroom plus a recently replaced Furnace! Enjoy the relaxing deck in front or the patio in the back yard lined with mature trees. Outbuildings include a 1516 sq ft detached garage plus a POLE BARN measuring over 4400 sq ft w/overhead doors, HEAT and electricity!! Perfect opportunity for storage of cars, boats, RVs - the possibilities are endless. Subject to zoning requirements, the heated outbuilding could be the perfect chance to derive some income from your friends & family who need heated storage. Conveniently located just a short drive from I-469, GM, Lutheran Hospital and Village of Coventry. This is your chance to own that 2 acre property you've had trouble finding! Take a look today!
Zillow last checked: 8 hours ago
Listing updated: October 17, 2024 at 09:55am
Listed by:
Beth Walker Cell:260-437-3942,
Fairfield Group REALTORS, Inc.
Bought with:
Shelley Hans, RB17000152
Lentz Realty Group LLC
Source: IRMLS,MLS#: 202435142
Facts & features
Interior
Bedrooms & bathrooms
- Bedrooms: 3
- Bathrooms: 1
- Full bathrooms: 1
- Main level bedrooms: 3
Bedroom 1
- Level: Main
Bedroom 2
- Level: Main
Family room
- Level: Main
- Area: 200
- Dimensions: 20 x 10
Kitchen
- Level: Main
- Area: 96
- Dimensions: 12 x 8
Living room
- Level: Main
- Area: 228
- Dimensions: 19 x 12
Heating
- Propane, Forced Air
Cooling
- Central Air
Appliances
- Included: Range/Oven Hook Up Gas, Dishwasher, Microwave, Refrigerator, Washer, Dryer-Electric, Gas Range, Water Softener Owned
- Laundry: Electric Dryer Hookup
Features
- Ceiling Fan(s)
- Flooring: Hardwood
- Windows: Window Treatments
- Basement: Crawl Space
- Has fireplace: No
- Fireplace features: None
Interior area
- Total structure area: 1,280
- Total interior livable area: 1,280 sqft
- Finished area above ground: 1,280
- Finished area below ground: 0
Property
Parking
- Total spaces: 2
- Parking features: Attached
- Attached garage spaces: 2
Features
- Levels: One
- Stories: 1
- Patio & porch: Deck, Patio
- Fencing: Chain Link
Lot
- Size: 2.05 Acres
- Dimensions: 247x165x288x121x663x275
- Features: Irregular Lot, Level, Rural
Details
- Additional structures: Pole/Post Building
- Parcel number: 021627200014.000048
- Zoning: A1
- Zoning description: Agricultural
Construction
Type & style
- Home type: SingleFamily
- Architectural style: Ranch
- Property subtype: Single Family Residence
Materials
- Vinyl Siding
Condition
- New construction: No
- Year built: 1967
Utilities & green energy
- Sewer: Septic Tank
- Water: Well
Community & neighborhood
Location
- Region: Yoder
- Subdivision: None
Other
Other facts
- Listing terms: Cash,Conventional
Price history
| Date | Event | Price |
|---|---|---|
| 10/16/2024 | Sold | $260,000-5.4% |
Source: | ||
| 9/15/2024 | Pending sale | $274,700 |
Source: | ||
| 9/12/2024 | Listed for sale | $274,700+57% |
Source: | ||
| 6/3/2017 | Listing removed | $175,000$137/sqft |
Source: Coldwell Banker Roth Wehrly Graber #201722063 Report a problem | ||
| 5/18/2017 | Price change | $175,000+6.7%$137/sqft |
Source: Coldwell Banker Roth Wehrly Graber #201722063 Report a problem | ||
Public tax history
| Year | Property taxes | Tax assessment |
|---|---|---|
| 2024 | $4,523 +30.6% | $252,800 -1.2% |
| 2023 | $3,464 +13.8% | $255,900 +10.5% |
| 2022 | $3,045 +1.9% | $231,600 +20.1% |
Find assessor info on the county website
Neighborhood: 46798
Nearby schools
GreatSchools rating
- 7/10Lafayette Meadow SchoolGrades: K-5Distance: 3.8 mi
- 6/10Summit Middle SchoolGrades: 6-8Distance: 6.9 mi
- 10/10Homestead Senior High SchoolGrades: 9-12Distance: 6.9 mi
Schools provided by the listing agent
- Elementary: Lafayette Meadow
- Middle: Summit
- High: Homestead
- District: MSD of Southwest Allen Cnty
Source: IRMLS. This data may not be complete. We recommend contacting the local school district to confirm school assignments for this home.
Get pre-qualified for a loan
At Zillow Home Loans, we can pre-qualify you in as little as 5 minutes with no impact to your credit score.An equal housing lender. NMLS #10287.

