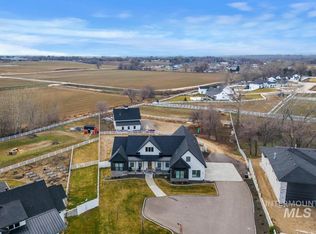Sold
Price Unknown
14928 Red Barn Ct, Caldwell, ID 83607
6beds
5baths
5,014sqft
Single Family Residence
Built in 2019
1.9 Acres Lot
$1,579,100 Zestimate®
$--/sqft
$4,084 Estimated rent
Home value
$1,579,100
$1.47M - $1.72M
$4,084/mo
Zestimate® history
Loading...
Owner options
Explore your selling options
What's special
Welcome to this thoughtfully-designed luxury farmhouse on an extraordinary two-acre setting, adjacent to a large pond and tree-lined walking path. This custom-designed Waltman-built home features a seamlessly-connected floor plan with high-end finishes. Culinary enthusiasts will love the large chef’s kitchen with two dishwashers, an abundance of counter space, and pull-out drawers for all the base cabinetry. The dining and kitchen flow into the great room, highlighted by custom built-ins, soaring ceilings, and a striking stone fireplace. The primary ensuite boasts an expansive dual vanity, elongated tub, generously-sized shower and an extra washer/dryer nestled within the closet. Adjacent to the home is a charming red barn, complete with ample toy/equipment storage and nearly 1000 SF of living space with a full bathroom and kitchenette perfect for entertaining! This acreage features in-ground sprinklers throughout, solar powered pasture fencing, garden area, and mature fruit trees, berry bushes and more!
Zillow last checked: 8 hours ago
Listing updated: September 28, 2023 at 08:47am
Listed by:
David Nielsen 208-724-5256,
Silvercreek Realty Group
Bought with:
Justine Jackson
Silvercreek Realty Group
Source: IMLS,MLS#: 98888739
Facts & features
Interior
Bedrooms & bathrooms
- Bedrooms: 6
- Bathrooms: 5
- Main level bathrooms: 1
- Main level bedrooms: 1
Primary bedroom
- Level: Main
Bedroom 2
- Level: Upper
Bedroom 3
- Level: Upper
Bedroom 4
- Level: Upper
Bedroom 5
- Level: Upper
Heating
- Forced Air, Natural Gas, Ductless/Mini Split
Cooling
- Central Air, Ductless/Mini Split
Appliances
- Included: Gas Water Heater, Dishwasher, Disposal, Double Oven, Microwave, Oven/Range Freestanding, Water Softener Owned, Gas Oven, Gas Range
Features
- Bath-Master, Bed-Master Main Level, Guest Room, Den/Office, Family Room, Great Room, Rec/Bonus, Two Kitchens, Double Vanity, Central Vacuum Plumbed, Walk-In Closet(s), Pantry, Kitchen Island, Quartz Counters, Number of Baths Main Level: 1, Number of Baths Upper Level: 3
- Has basement: No
- Number of fireplaces: 1
- Fireplace features: One, Gas
Interior area
- Total structure area: 5,014
- Total interior livable area: 5,014 sqft
- Finished area above ground: 4,159
- Finished area below ground: 0
Property
Parking
- Total spaces: 5
- Parking features: Attached, Detached, RV Access/Parking, Driveway
- Attached garage spaces: 5
- Has uncovered spaces: Yes
Features
- Levels: Two
- Patio & porch: Covered Patio/Deck
- Waterfront features: Waterfront
Lot
- Size: 1.90 Acres
- Features: 1 - 4.99 AC, Garden, Horses, Cul-De-Sac, Wooded, Winter Access, Auto Sprinkler System, Drip Sprinkler System, Full Sprinkler System, Pressurized Irrigation Sprinkler System, Irrigation Sprinkler System
Details
- Additional structures: Barn(s), Sep. Detached Dwelling, Sep. Detached w/Kitchen, Separate Living Quarters
- Parcel number: R3817822400
- Horses can be raised: Yes
Construction
Type & style
- Home type: SingleFamily
- Property subtype: Single Family Residence
Materials
- Frame, Masonry, Stone, HardiPlank Type
- Roof: Architectural Style
Condition
- Year built: 2019
Utilities & green energy
- Sewer: Septic Tank
- Water: Well
- Utilities for property: Cable Connected, Broadband Internet
Community & neighborhood
Location
- Region: Caldwell
- Subdivision: Albion Acres
HOA & financial
HOA
- Has HOA: Yes
- HOA fee: $400 annually
Other
Other facts
- Listing terms: Consider All,Conventional,VA Loan
- Ownership: Fee Simple
Price history
Price history is unavailable.
Public tax history
| Year | Property taxes | Tax assessment |
|---|---|---|
| 2025 | -- | $1,356,420 +9.5% |
| 2024 | $4,811 +14% | $1,238,560 +18.7% |
| 2023 | $4,219 -7.6% | $1,043,660 -8.2% |
Find assessor info on the county website
Neighborhood: 83607
Nearby schools
GreatSchools rating
- 6/10Purple Sage Elementary SchoolGrades: PK-5Distance: 1.3 mi
- NAMiddleton Middle SchoolGrades: 6-8Distance: 3.3 mi
- 8/10Middleton High SchoolGrades: 9-12Distance: 2 mi
Schools provided by the listing agent
- Elementary: Purple Sage
- Middle: Middleton Jr
- High: Middleton
- District: Middleton School District #134
Source: IMLS. This data may not be complete. We recommend contacting the local school district to confirm school assignments for this home.
