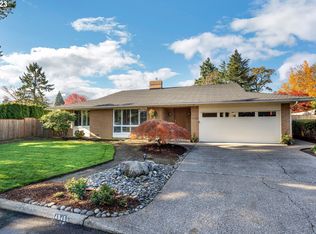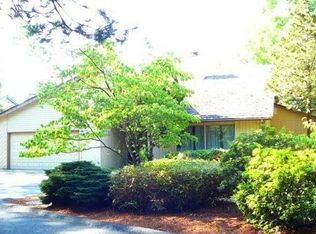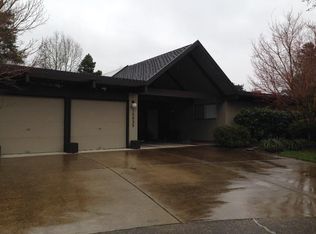Beautiful high-end mid century remodel in coveted Oak Hills neighborhood. Fabulous open floor plan. Large lot features mature landscaping and side yard perfect for an urban garden.
This property is off market, which means it's not currently listed for sale or rent on Zillow. This may be different from what's available on other websites or public sources.


