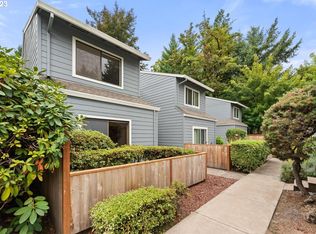Sold
$419,900
14923 SW 106th Ave, Tigard, OR 97224
3beds
1,326sqft
Residential, Townhouse
Built in 1976
1,742.4 Square Feet Lot
$378,700 Zestimate®
$317/sqft
$2,431 Estimated rent
Home value
$378,700
$360,000 - $398,000
$2,431/mo
Zestimate® history
Loading...
Owner options
Explore your selling options
What's special
Home is where the heart is, and your heart will sing when you see this beautifully updated townhome. High quality LVP flooring throughout the main floor, bedroom on main w/1/4 bath and laundry. Newer appliances including stackable washer and dryer. The kitchen shines with new quartz countertops and a breakfast bar. The dining area steps out onto the very private, new Trex deck with lots of room for entertaining or just relaxing. The living room has a new stunning gas fireplace with tile surround and mantel making for cozy evenings. The primary suite features a walk-in closet and elegantly updated bath. Walls of windows flood the home with light. This home is a corner unit and has lots of privacy and serenity as it is surrounded by mature evergreens and landscaping. Community pool is only a block away along with a community club house available to homeowners for gatherings.
Zillow last checked: 8 hours ago
Listing updated: May 12, 2023 at 05:23am
Listed by:
Carla Sue Caicedo Bridgeport@windermere.com,
Windermere Bridgeport Realty Group
Bought with:
Irving Casas, 201217796
Keller Williams Sunset Corridor
Source: RMLS (OR),MLS#: 23418912
Facts & features
Interior
Bedrooms & bathrooms
- Bedrooms: 3
- Bathrooms: 3
- Full bathrooms: 2
- Partial bathrooms: 1
- Main level bathrooms: 1
Primary bedroom
- Features: Bathroom, Walkin Closet, Wallto Wall Carpet
- Level: Upper
- Area: 169
- Dimensions: 13 x 13
Bedroom 2
- Features: Wallto Wall Carpet
- Level: Upper
- Area: 168
- Dimensions: 14 x 12
Bedroom 3
- Features: Wallto Wall Carpet
- Level: Main
- Area: 132
- Dimensions: 11 x 12
Dining room
- Features: Deck, Sliding Doors
- Level: Main
- Area: 90
- Dimensions: 10 x 9
Kitchen
- Features: Dishwasher, Eat Bar, Microwave, Free Standing Range, Quartz
- Level: Main
- Area: 81
- Width: 9
Living room
- Features: Deck, Fireplace
- Level: Main
- Area: 144
- Dimensions: 12 x 12
Heating
- Forced Air, Fireplace(s)
Cooling
- Central Air
Appliances
- Included: Dishwasher, Disposal, Free-Standing Range, Microwave, Washer/Dryer, Electric Water Heater
- Laundry: Laundry Room
Features
- High Speed Internet, Quartz, Eat Bar, Bathroom, Walk-In Closet(s)
- Flooring: Wall to Wall Carpet
- Doors: Sliding Doors
- Windows: Double Pane Windows, Vinyl Frames
- Basement: Crawl Space
- Number of fireplaces: 1
- Fireplace features: Gas
Interior area
- Total structure area: 1,326
- Total interior livable area: 1,326 sqft
Property
Parking
- Total spaces: 2
- Parking features: On Street, Garage Door Opener, Detached, Extra Deep Garage
- Garage spaces: 2
- Has uncovered spaces: Yes
Accessibility
- Accessibility features: Utility Room On Main, Accessibility
Features
- Levels: Two
- Stories: 2
- Patio & porch: Deck
- Fencing: Fenced
- Has view: Yes
- View description: Trees/Woods
Lot
- Size: 1,742 sqft
- Features: Commons, Gentle Sloping, Trees, SqFt 0K to 2999
Details
- Additional parcels included: R490864
- Parcel number: R490855
Construction
Type & style
- Home type: Townhouse
- Property subtype: Residential, Townhouse
- Attached to another structure: Yes
Materials
- Cement Siding
- Foundation: Concrete Perimeter
- Roof: Composition
Condition
- Resale
- New construction: No
- Year built: 1976
Details
- Warranty included: Yes
Utilities & green energy
- Gas: Gas
- Sewer: Public Sewer
- Water: Public
- Utilities for property: Cable Connected
Community & neighborhood
Location
- Region: Tigard
- Subdivision: Calway Hill
HOA & financial
HOA
- Has HOA: Yes
- HOA fee: $468 monthly
- Amenities included: Management, Meeting Room, Party Room, Pool, Sewer, Water
Other
Other facts
- Listing terms: Cash,Conventional,FHA,VA Loan
- Road surface type: Paved
Price history
| Date | Event | Price |
|---|---|---|
| 5/12/2023 | Sold | $419,900$317/sqft |
Source: | ||
| 4/11/2023 | Pending sale | $419,900$317/sqft |
Source: | ||
| 4/7/2023 | Listed for sale | $419,900+21.7%$317/sqft |
Source: | ||
| 4/23/2021 | Sold | $345,000+6.2%$260/sqft |
Source: | ||
| 4/13/2021 | Pending sale | $325,000$245/sqft |
Source: | ||
Public tax history
| Year | Property taxes | Tax assessment |
|---|---|---|
| 2025 | $3,297 +9.6% | $176,380 +3% |
| 2024 | $3,007 +2.8% | $171,250 +3% |
| 2023 | $2,927 +7% | $166,270 +7% |
Find assessor info on the county website
Neighborhood: Southview
Nearby schools
GreatSchools rating
- 5/10James Templeton Elementary SchoolGrades: PK-5Distance: 0.6 mi
- 5/10Twality Middle SchoolGrades: 6-8Distance: 0.6 mi
- 4/10Tigard High SchoolGrades: 9-12Distance: 1 mi
Schools provided by the listing agent
- Elementary: Templeton
- Middle: Twality
- High: Tigard
Source: RMLS (OR). This data may not be complete. We recommend contacting the local school district to confirm school assignments for this home.
Get a cash offer in 3 minutes
Find out how much your home could sell for in as little as 3 minutes with a no-obligation cash offer.
Estimated market value
$378,700
Get a cash offer in 3 minutes
Find out how much your home could sell for in as little as 3 minutes with a no-obligation cash offer.
Estimated market value
$378,700
