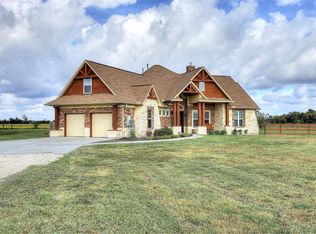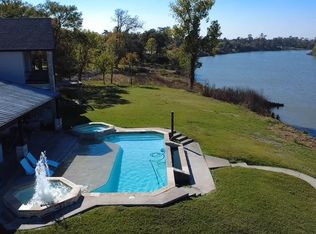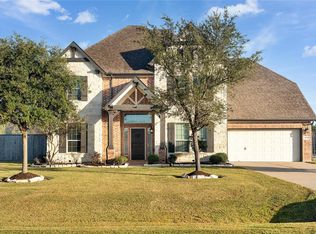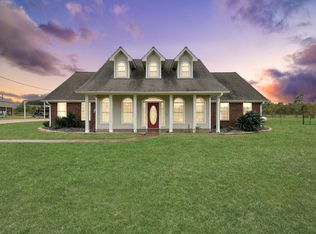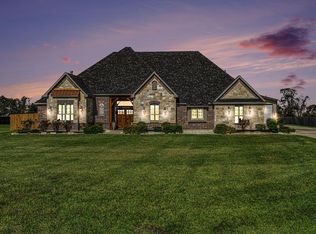Discover the epitome of luxury living on 4 acres in Barbers Hill ISD. This exceptional property features a beautifully custom-built main house and a charming barndominium. The main residence boasts 4 spacious bedrooms each with ensuite bathrooms, 2 half bathrooms, an office, formal dining, and a media room with theater seating and surround sound. Culinary enthusiasts will delight in the gourmet kitchen, complete with quartz countertops, gas range, double ovens, and an ice maker. The primary suite offers a double shower, freestanding tub, and custom walk-in closet. Smart home features throughout. Step outside to your own backyard paradise which includes a stunning pool, spa, and outdoor kitchen with grill and fireplace. The barndominium offers 1,880 sq ft of living space, 3 bedrooms, 2 baths, and a 1,120 sq ft garage with loft and covered RV spot. Both residences share a water well, septic system, and have separate electrical meters. Don't miss your chance to own this luxurious estate!
Pending
$1,650,000
14923 Old Irish Farm Rd, Baytown, TX 77523
4beds
4,191sqft
Est.:
Single Family Residence
Built in 2022
4 Acres Lot
$1,574,400 Zestimate®
$394/sqft
$-- HOA
What's special
- 182 days |
- 42 |
- 0 |
Zillow last checked: 8 hours ago
Listing updated: August 15, 2025 at 06:50am
Listed by:
Melissa Copeland TREC #0757313 512-293-3282,
RE/MAX ONE - Premier
Source: HAR,MLS#: 65924003
Facts & features
Interior
Bedrooms & bathrooms
- Bedrooms: 4
- Bathrooms: 6
- Full bathrooms: 4
- 1/2 bathrooms: 2
Rooms
- Room types: Game Room, Garage Apartment, Guest Suite, Media Room, Quarters/Guest House, Utility Room
Primary bathroom
- Features: Full Secondary Bathroom Down, Half Bath, Primary Bath: Double Sinks, Primary Bath: Separate Shower, Primary Bath: Soaking Tub, Secondary Bath(s): Tub/Shower Combo, Vanity Area
Kitchen
- Features: Kitchen open to Family Room, Pantry, Pot Filler, Pots/Pans Drawers, Soft Closing Cabinets, Soft Closing Drawers, Under Cabinet Lighting, Walk-in Pantry
Heating
- Electric
Cooling
- Ceiling Fan(s), Electric
Appliances
- Included: Disposal, Ice Maker, Refrigerator, Water Softener, Gas Oven, Microwave, Gas Cooktop, Dishwasher
Features
- Crown Molding, Formal Entry/Foyer, High Ceilings, Wet Bar, Wired for Sound, All Bedrooms Down, En-Suite Bath, Primary Bed - 1st Floor, Sitting Area, Split Plan, Walk-In Closet(s)
- Flooring: Carpet, Tile
- Windows: Window Coverings
- Number of fireplaces: 2
Interior area
- Total structure area: 4,191
- Total interior livable area: 4,191 sqft
Property
Parking
- Total spaces: 3
- Parking features: Attached, Garage, Detached, Oversized
- Attached garage spaces: 3
Features
- Stories: 1
- Patio & porch: Covered, Patio/Deck, Screened
- Exterior features: Outdoor Kitchen, Sprinkler System
- Has private pool: Yes
- Pool features: Gunite, In Ground, Pool/Spa Combo
- Has spa: Yes
- Spa features: Spa/Hot Tub, Private
- Fencing: Partial
Lot
- Size: 4 Acres
- Features: Back Yard, Cleared, Other, 2 Up to 5 Acres
Details
- Additional structures: Shed(s), Workshop
- Additional parcels included: 65170
- Parcel number: 37311
Construction
Type & style
- Home type: SingleFamily
- Architectural style: Traditional
- Property subtype: Single Family Residence
Materials
- Spray Foam Insulation, Brick
- Foundation: Slab
- Roof: Composition
Condition
- New construction: No
- Year built: 2022
Details
- Builder name: Gems Custom Homes
Utilities & green energy
- Sewer: Septic Tank
- Water: Well
Green energy
- Energy efficient items: Thermostat
Community & HOA
Community
- Subdivision: Old Irish Farms Tr A
Location
- Region: Baytown
Financial & listing details
- Price per square foot: $394/sqft
- Annual tax amount: $12,469
- Date on market: 7/9/2025
- Road surface type: Gravel
Estimated market value
$1,574,400
$1.50M - $1.65M
$4,093/mo
Price history
Price history
| Date | Event | Price |
|---|---|---|
| 8/15/2025 | Pending sale | $1,650,000$394/sqft |
Source: | ||
| 7/9/2025 | Price change | $1,650,000-5.7%$394/sqft |
Source: | ||
| 4/30/2025 | Price change | $1,750,000-6.9%$418/sqft |
Source: | ||
| 1/15/2025 | Listed for sale | $1,880,000$449/sqft |
Source: | ||
Public tax history
Public tax history
Tax history is unavailable.BuyAbility℠ payment
Est. payment
$10,313/mo
Principal & interest
$8181
Property taxes
$1554
Home insurance
$578
Climate risks
Neighborhood: 77523
Nearby schools
GreatSchools rating
- 10/10Barbers Hill Elementary NorthGrades: 1-3Distance: 1.1 mi
- 8/10Barbers Hill Middle SouthGrades: 7-8Distance: 1.8 mi
- 8/10Barbers Hill High SchoolGrades: 9-12Distance: 1.9 mi
Schools provided by the listing agent
- Elementary: Barbers Hill North Elementary School
- Middle: Barbers Hill North Middle School
- High: Barbers Hill High School
Source: HAR. This data may not be complete. We recommend contacting the local school district to confirm school assignments for this home.
- Loading
