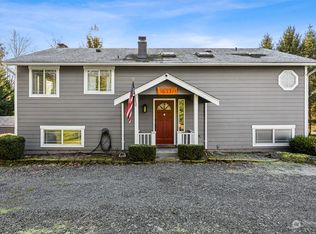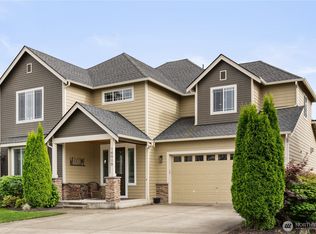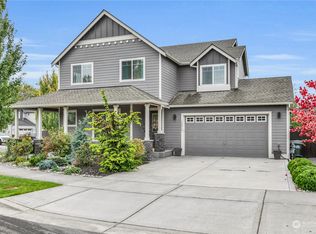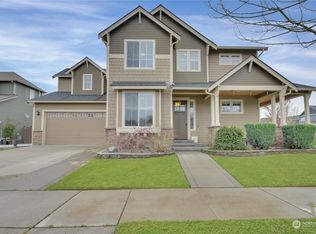Sold
Listed by:
Joshua Norris,
John L. Scott, Inc.
Bought with: John L. Scott, Inc.
$710,000
14923 Benton Loop, Sumner, WA 98390
5beds
2,444sqft
Single Family Residence
Built in 2016
6,133.25 Square Feet Lot
$713,000 Zestimate®
$291/sqft
$3,538 Estimated rent
Home value
$713,000
$663,000 - $770,000
$3,538/mo
Zestimate® history
Loading...
Owner options
Explore your selling options
What's special
Turn-key Sager resale home in the sought-after Sumner community NO HOA. Meticulously maintained & upgraded 5-bed, 2.5-bath home offers abundant natural light, spacious living area, ample storage, cased windows, AC & stack stone fireplace. Kitchen boasts high-end appliances, quartz counters, dining area, pantry, & butler’s counter. Dedicated utility room includes a newer W&D. Upstairs primary suite features two closets, 5-piece bath, & vaulted ceilings, along w/ 4 add. beds—one oversized—& full guest bath. 2-car garage has overhead storage. Outdoors enjoy a covered patio, custom gas firepit, hot tub, lawn curbing, pavers, professional landscaping, & sprinklers. Min from local shops, restaurants, parks, Sounder, freeway,& top-rated schools.
Zillow last checked: 8 hours ago
Listing updated: January 17, 2025 at 04:02am
Listed by:
Joshua Norris,
John L. Scott, Inc.
Bought with:
Susie Williams, 22017205
John L. Scott, Inc.
Source: NWMLS,MLS#: 2304444
Facts & features
Interior
Bedrooms & bathrooms
- Bedrooms: 5
- Bathrooms: 3
- Full bathrooms: 2
- 1/2 bathrooms: 1
- Main level bathrooms: 1
Primary bedroom
- Level: Second
Bedroom
- Level: Second
Bedroom
- Level: Second
Bedroom
- Level: Second
Bedroom
- Level: Second
Bathroom full
- Level: Second
Bathroom full
- Level: Second
Other
- Level: Main
Dining room
- Level: Main
Entry hall
- Level: Main
Kitchen with eating space
- Level: Main
Living room
- Level: Main
Utility room
- Level: Main
Heating
- Fireplace(s), 90%+ High Efficiency, Forced Air
Cooling
- 90%+ High Efficiency, Central Air, Forced Air
Appliances
- Included: Dishwasher(s), Dryer(s), Disposal, Microwave(s), Refrigerator(s), Stove(s)/Range(s), Washer(s), Garbage Disposal, Water Heater: Gas, Water Heater Location: Garage
Features
- Bath Off Primary, Dining Room, High Tech Cabling, Walk-In Pantry
- Flooring: Ceramic Tile, Hardwood, Carpet
- Windows: Double Pane/Storm Window
- Number of fireplaces: 1
- Fireplace features: Gas, Main Level: 1, Fireplace
Interior area
- Total structure area: 2,444
- Total interior livable area: 2,444 sqft
Property
Parking
- Total spaces: 2
- Parking features: Driveway, Attached Garage, Off Street
- Attached garage spaces: 2
Features
- Levels: Two
- Stories: 2
- Entry location: Main
- Patio & porch: Bath Off Primary, Ceramic Tile, Double Pane/Storm Window, Dining Room, Fireplace, Hardwood, High Tech Cabling, Hot Tub/Spa, Sprinkler System, Walk-In Closet(s), Walk-In Pantry, Wall to Wall Carpet, Water Heater
- Has spa: Yes
- Spa features: Indoor
- Has view: Yes
- View description: Mountain(s), River
- Has water view: Yes
- Water view: River
Lot
- Size: 6,133 sqft
- Features: Curbs, Paved, Sidewalk, Cable TV, Fenced-Fully, Gas Available, High Speed Internet, Hot Tub/Spa, Patio, Sprinkler System
- Topography: Level
Details
- Parcel number: 6026790100
- Zoning description: Jurisdiction: City
- Special conditions: Standard
Construction
Type & style
- Home type: SingleFamily
- Architectural style: Traditional
- Property subtype: Single Family Residence
Materials
- Cement Planked, Wood Products
- Foundation: Poured Concrete
- Roof: Composition
Condition
- Very Good
- Year built: 2016
- Major remodel year: 2016
Details
- Builder name: Sager
Utilities & green energy
- Electric: Company: PSE
- Sewer: Sewer Connected, Company: City of Sumner
- Water: Public, Company: City of Sumner
Community & neighborhood
Location
- Region: Sumner
- Subdivision: Sumner Valley
Other
Other facts
- Listing terms: Cash Out,Conventional,FHA,VA Loan
- Cumulative days on market: 155 days
Price history
| Date | Event | Price |
|---|---|---|
| 12/17/2024 | Sold | $710,000-2.7%$291/sqft |
Source: | ||
| 11/21/2024 | Pending sale | $729,950$299/sqft |
Source: | ||
| 11/13/2024 | Price change | $729,950-2.7%$299/sqft |
Source: | ||
| 10/24/2024 | Listed for sale | $750,000+44.2%$307/sqft |
Source: | ||
| 7/31/2018 | Sold | $520,000-3.7%$213/sqft |
Source: | ||
Public tax history
| Year | Property taxes | Tax assessment |
|---|---|---|
| 2024 | $8,292 +23.3% | $708,400 +9% |
| 2023 | $6,725 +2.7% | $650,200 |
| 2022 | $6,548 -2.6% | $650,200 +14.4% |
Find assessor info on the county website
Neighborhood: 98390
Nearby schools
GreatSchools rating
- 8/10Maple Lawn Elementary SchoolGrades: PK-5Distance: 0.6 mi
- 8/10Sumner Middle SchoolGrades: 6-8Distance: 0.7 mi
- 7/10Sumner Senior High SchoolGrades: 9-12Distance: 1.2 mi
Schools provided by the listing agent
- Elementary: Maple Lawn Elem
- Middle: Sumner Middle
- High: Sumner Snr High
Source: NWMLS. This data may not be complete. We recommend contacting the local school district to confirm school assignments for this home.
Get a cash offer in 3 minutes
Find out how much your home could sell for in as little as 3 minutes with a no-obligation cash offer.
Estimated market value$713,000
Get a cash offer in 3 minutes
Find out how much your home could sell for in as little as 3 minutes with a no-obligation cash offer.
Estimated market value
$713,000



