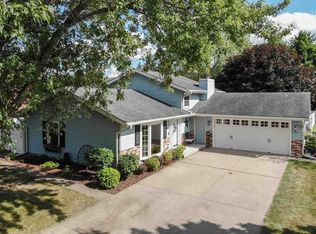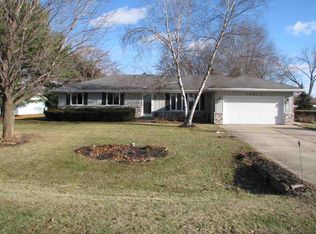Open floor plan 3 bed 2 bath ranch on half acre lot located within walking distance to Prairie Hill Elementary! Fresh paint, new carpeting, and updated light fixtures were just installed! The vaulted ceiling feature in the living room, family room, and kitchen allows for plenty of natural light throughout. The generous sized kitchen and eating area features ceramic flooring and is open to both the living room and family room. The master features plenty of closet space plus an en-suite with shower. A roomy 13x16 sunroom with baseboard heat opens onto an 11x18 deck and into a fenced backyard adjacent to green space. Extra storage space is available in the garden shed! Newer roof! HSA Warranty provided to Buyer!
This property is off market, which means it's not currently listed for sale or rent on Zillow. This may be different from what's available on other websites or public sources.


