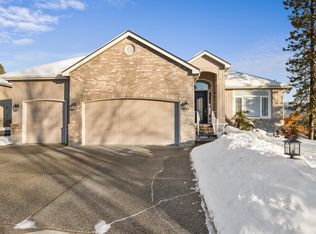Closed
$1,280,000
14921 E Ridge Ln, Veradale, WA 99037
4beds
--baths
4,332sqft
Single Family Residence
Built in 2023
0.58 Acres Lot
$1,274,100 Zestimate®
$295/sqft
$4,380 Estimated rent
Home value
$1,274,100
$1.18M - $1.38M
$4,380/mo
Zestimate® history
Loading...
Owner options
Explore your selling options
What's special
Nestled on half acre in Bella Vista, this stunning 4332 sqft home offers 4 beds, 5 baths, and office, all set on private road with beautiful territorial views. Open concept main floor features a chef’s kitchen with 10’ island, quartz countertops, and a hidden pantry. The spacious living area is defined by soaring ceilings and gorgeous gas fireplace complemented by an ensuite with a 3/4 bath, a powder room, and convenient laundry room. The lower level offers a spacious rec room with a wet bar plus 3 beds and 2.5 baths. Luxurious primary suite includes tiled shower, garden tub, double vanity, and expansive walk-in closet leading to a 2nd laundry room. Additional features include dual-zone smart thermostat, oversized 2-car garage with RV bay, and 50 amp car charger. Multiple outdoor lounge areas provide the perfect space to entertain guests while overlooking the beautifully landscaped backyard, complete with a sprinkler system. This home offers the perfect blend of elegance and comfort.
Zillow last checked: 8 hours ago
Listing updated: May 22, 2025 at 01:37pm
Listed by:
Lilly Ekkert 509-990-8776,
Coldwell Banker Tomlinson
Source: SMLS,MLS#: 202513875
Facts & features
Interior
Bedrooms & bathrooms
- Bedrooms: 4
Basement
- Level: Basement
First floor
- Level: First
- Area: 2166 Square Feet
Heating
- Natural Gas, Forced Air, Zoned
Cooling
- Central Air
Appliances
- Included: Water Softener, Tankless Water Heater, Range, Double Oven, Dishwasher, Refrigerator, Disposal, Microwave, Washer, Dryer
- Laundry: In Basement
Features
- Hard Surface Counters
- Basement: Full,Finished,Daylight,Rec/Family Area
- Number of fireplaces: 1
- Fireplace features: Gas
Interior area
- Total structure area: 4,332
- Total interior livable area: 4,332 sqft
Property
Parking
- Total spaces: 3
- Parking features: Attached, RV Access/Parking, Electric Vehicle Charging Station(s)
- Garage spaces: 3
Accessibility
- Accessibility features: Door Width 32 Inches or More, Hallways 32+
Features
- Levels: One
- Has view: Yes
- View description: Territorial
Lot
- Size: 0.58 Acres
- Features: Views, Sprinkler - Automatic
Details
- Parcel number: 44021.2401
Construction
Type & style
- Home type: SingleFamily
- Architectural style: Contemporary
- Property subtype: Single Family Residence
Materials
- Stone Veneer, Fiber Cement
- Roof: Composition
Condition
- New construction: No
- Year built: 2023
Community & neighborhood
Location
- Region: Veradale
- Subdivision: Bella Vista
Other
Other facts
- Listing terms: FHA,VA Loan,Conventional,Cash
- Road surface type: Paved
Price history
| Date | Event | Price |
|---|---|---|
| 5/21/2025 | Sold | $1,280,000$295/sqft |
Source: | ||
| 4/24/2025 | Pending sale | $1,280,000$295/sqft |
Source: | ||
| 3/27/2025 | Listed for sale | $1,280,000+1002.8%$295/sqft |
Source: | ||
| 1/5/2022 | Sold | $116,070+14.9%$27/sqft |
Source: | ||
| 10/5/2020 | Sold | $101,000$23/sqft |
Source: | ||
Public tax history
| Year | Property taxes | Tax assessment |
|---|---|---|
| 2024 | $8,439 -2.1% | $825,100 -12.7% |
| 2023 | $8,620 +810.5% | $945,500 +845.5% |
| 2022 | $947 -3.1% | $100,000 |
Find assessor info on the county website
Neighborhood: 99037
Nearby schools
GreatSchools rating
- 8/10Chester Elementary SchoolGrades: PK-5Distance: 2.1 mi
- 8/10Horizon Middle SchoolGrades: 6-8Distance: 1.9 mi
- 6/10University High SchoolGrades: 9-12Distance: 2.1 mi
Schools provided by the listing agent
- Elementary: Chester
- Middle: Horizon
- High: University
- District: Spokane Dist 81
Source: SMLS. This data may not be complete. We recommend contacting the local school district to confirm school assignments for this home.

Get pre-qualified for a loan
At Zillow Home Loans, we can pre-qualify you in as little as 5 minutes with no impact to your credit score.An equal housing lender. NMLS #10287.
