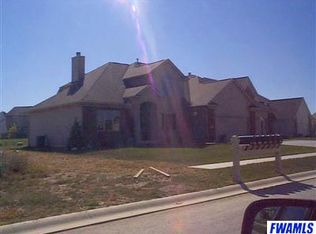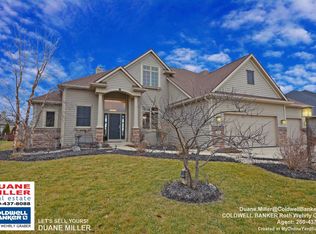Closed
$459,900
14920 Waterbrook Rd, Fort Wayne, IN 46814
4beds
3,222sqft
Single Family Residence
Built in 2005
0.34 Acres Lot
$469,800 Zestimate®
$--/sqft
$2,987 Estimated rent
Home value
$469,800
$428,000 - $517,000
$2,987/mo
Zestimate® history
Loading...
Owner options
Explore your selling options
What's special
See what this beautiful 4 bedroom, 3.5 bathroom home in The Lakes of Jonathans Landing has to offer. Step inside an inviting open concept featuring a modern kitchen with updated appliances, ample space on the stone countertops, island and eat in kitchen. The living room is bright and airy with vaulted ceiling and clear view to the kitchen and foyer. The primary en suite includes a spacious walk-in closet, double vanity, jet tub and stand up shower while the additional bedrooms upstairs are ideal for family or a home office. A full bathroom in the finished daylight basement creates a perfect place for entertaining. Outside the large corner lot has plenty of room for outdoor gatherings, gardening, or simply unwinding while the fully fenced in backyard keeps your pets and family safe. The list goes on and on. Double vanity upstairs, three car garage, formal dining room, neighborhood pool, walk in attic you’ll just have to see it for yourself.
Zillow last checked: 8 hours ago
Listing updated: February 28, 2025 at 10:13am
Listed by:
Jack May Cell:260-460-0460,
American Dream Team Real Estate Brokers
Bought with:
Katrina Nichols, RB14052241
CENTURY 21 Bradley Realty, Inc
Source: IRMLS,MLS#: 202502337
Facts & features
Interior
Bedrooms & bathrooms
- Bedrooms: 4
- Bathrooms: 4
- Full bathrooms: 3
- 1/2 bathrooms: 1
- Main level bedrooms: 1
Bedroom 1
- Level: Main
Bedroom 2
- Level: Upper
Dining room
- Level: Main
- Area: 132
- Dimensions: 12 x 11
Kitchen
- Level: Main
- Area: 154
- Dimensions: 14 x 11
Living room
- Level: Main
- Area: 340
- Dimensions: 20 x 17
Heating
- Natural Gas, Forced Air
Cooling
- Central Air
Appliances
- Included: Dishwasher, Microwave, Refrigerator, Washer, Dryer-Electric, Gas Oven, Gas Range, Gas Water Heater, Water Softener Owned
- Laundry: Main Level
Features
- Vaulted Ceiling(s), Walk-In Closet(s), Stone Counters, Eat-in Kitchen, Kitchen Island, Split Br Floor Plan, Double Vanity, Main Level Bedroom Suite, Formal Dining Room
- Windows: Window Treatments
- Basement: Daylight,Finished,Sump Pump
- Attic: Storage
- Number of fireplaces: 1
- Fireplace features: Living Room, Gas Log, Vented
Interior area
- Total structure area: 4,457
- Total interior livable area: 3,222 sqft
- Finished area above ground: 2,203
- Finished area below ground: 1,019
Property
Parking
- Total spaces: 3
- Parking features: Attached, Concrete
- Attached garage spaces: 3
- Has uncovered spaces: Yes
Features
- Levels: Two
- Stories: 2
- Patio & porch: Porch Covered
- Fencing: Full,Metal
Lot
- Size: 0.34 Acres
- Dimensions: 98X152
- Features: Corner Lot, Level, City/Town/Suburb
Details
- Parcel number: 021107407001.000038
- Other equipment: Sump Pump
Construction
Type & style
- Home type: SingleFamily
- Property subtype: Single Family Residence
Materials
- Brick, Vinyl Siding
Condition
- New construction: No
- Year built: 2005
Utilities & green energy
- Electric: REMC
- Gas: NIPSCO
- Sewer: City
- Water: City, Aqua America
Community & neighborhood
Location
- Region: Fort Wayne
- Subdivision: Lakes of Jonathans Landing
HOA & financial
HOA
- Has HOA: Yes
- HOA fee: $350 annually
Other
Other facts
- Listing terms: Cash,Conventional,FHA,VA Loan
Price history
| Date | Event | Price |
|---|---|---|
| 2/28/2025 | Sold | $459,900 |
Source: | ||
| 2/7/2025 | Pending sale | $459,900 |
Source: | ||
| 1/24/2025 | Listed for sale | $459,900+32.2% |
Source: | ||
| 3/24/2021 | Listing removed | -- |
Source: Owner Report a problem | ||
| 2/8/2021 | Listed for sale | $348,000+17.6%$108/sqft |
Source: Owner Report a problem | ||
Public tax history
| Year | Property taxes | Tax assessment |
|---|---|---|
| 2024 | $3,321 +10% | $464,700 +7.9% |
| 2023 | $3,019 +6.7% | $430,600 +6.3% |
| 2022 | $2,830 +9.1% | $405,100 +10.1% |
Find assessor info on the county website
Neighborhood: 46814
Nearby schools
GreatSchools rating
- 6/10Covington Elementary SchoolGrades: K-5Distance: 1 mi
- 6/10Woodside Middle SchoolGrades: 6-8Distance: 1 mi
- 10/10Homestead Senior High SchoolGrades: 9-12Distance: 2.8 mi
Schools provided by the listing agent
- Elementary: Covington
- Middle: Woodside
- High: Homestead
- District: MSD of Southwest Allen Cnty
Source: IRMLS. This data may not be complete. We recommend contacting the local school district to confirm school assignments for this home.

Get pre-qualified for a loan
At Zillow Home Loans, we can pre-qualify you in as little as 5 minutes with no impact to your credit score.An equal housing lender. NMLS #10287.
Sell for more on Zillow
Get a free Zillow Showcase℠ listing and you could sell for .
$469,800
2% more+ $9,396
With Zillow Showcase(estimated)
$479,196
