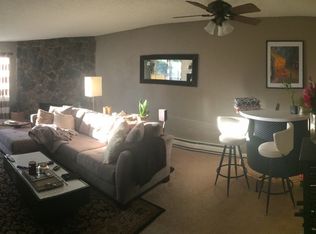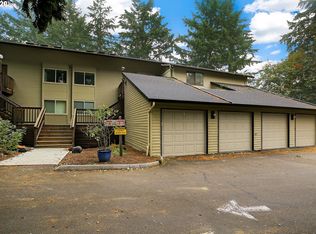OPEN SAT 3/21 11-1 & SUN 3/22 11-1. Welcome to this fully remodeled 2 bedroom 2 full bathroom condo, located in a peaceful neighborhood. Kitchen features an island with plenty of counter space and a breakfast nook. The spacious living room is a great place to gather next to the fireplace. Additional features include a patio and side by side washer and dryer hook up.
This property is off market, which means it's not currently listed for sale or rent on Zillow. This may be different from what's available on other websites or public sources.

