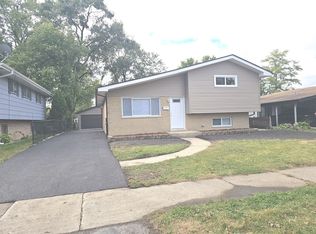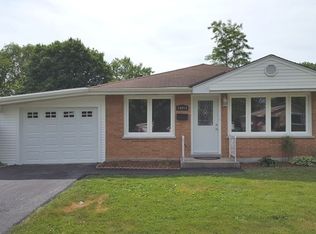Closed
$259,000
14920 Kenton Ave, Midlothian, IL 60445
3beds
1,100sqft
Single Family Residence
Built in 1962
6,751.8 Square Feet Lot
$276,000 Zestimate®
$235/sqft
$2,158 Estimated rent
Home value
$276,000
$254,000 - $301,000
$2,158/mo
Zestimate® history
Loading...
Owner options
Explore your selling options
What's special
*BUYER FINANCING FELL THROUGH! FHA APPRAISAL AND VILLAGE INSPECTION COMPLETED & PASSED! QUICK CLOSE! THIS IS THE ONE! Welcome to your dream home! This charming 3-bedroom, 1-bathroom brick home is a gem nestled in a highly sought-after area with low inventory, making it a rare find in today's market. Step inside to discover a freshly remodeled interior featuring new floors, paint, and baseboard trim throughout, creating a seamless blend of classic charm and contemporary elegance. The spacious living room invites you to unwind with its warm ambiance and next to a stunning kitchen, complete with luxurious granite countertops, complemented by brand new stainless steel appliances that elevate the cooking experience to new heights. The seller is leaving a washer and dryer which adds convenience. Entertain guests or simply soak up the sunshine on the expansive back deck with detached 2-car garage. Located on a quiet street, this home with its prime location and modern upgrades, this property is a rare find that won't last long. Qualifies for FHA. Schedule A Showing Today!
Zillow last checked: 8 hours ago
Listing updated: May 01, 2024 at 10:40pm
Listing courtesy of:
Calvin Russell 708-722-5106,
Park Place Realty Group LLC,
Reggie Eaton,
Park Place Realty Group LLC
Bought with:
Loren Watts
HomeSmart Connect LLC
Source: MRED as distributed by MLS GRID,MLS#: 12021688
Facts & features
Interior
Bedrooms & bathrooms
- Bedrooms: 3
- Bathrooms: 1
- Full bathrooms: 1
Primary bedroom
- Features: Flooring (Hardwood), Window Treatments (Curtains/Drapes)
- Level: Main
- Area: 121 Square Feet
- Dimensions: 11X11
Bedroom 2
- Features: Flooring (Hardwood), Window Treatments (Curtains/Drapes)
- Level: Main
- Area: 110 Square Feet
- Dimensions: 10X11
Bedroom 3
- Features: Flooring (Hardwood), Window Treatments (Curtains/Drapes)
- Level: Main
- Area: 100 Square Feet
- Dimensions: 10X10
Kitchen
- Level: Main
- Area: 70 Square Feet
- Dimensions: 10X7
Laundry
- Level: Main
- Area: 63 Square Feet
- Dimensions: 7X9
Living room
- Level: Main
- Area: 238 Square Feet
- Dimensions: 14X17
Heating
- Natural Gas, Forced Air
Cooling
- Central Air
Features
- Basement: Crawl Space
Interior area
- Total structure area: 0
- Total interior livable area: 1,100 sqft
Property
Parking
- Total spaces: 2
- Parking features: Concrete, Side Driveway, Carport, On Site, Garage Owned, Detached, Garage
- Garage spaces: 2
- Has uncovered spaces: Yes
Accessibility
- Accessibility features: No Disability Access
Features
- Stories: 1
Lot
- Size: 6,751 sqft
- Dimensions: 50 X 125
Details
- Parcel number: 28103180050000
- Special conditions: None
Construction
Type & style
- Home type: SingleFamily
- Architectural style: Ranch
- Property subtype: Single Family Residence
Materials
- Brick
Condition
- New construction: No
- Year built: 1962
- Major remodel year: 2024
Details
- Builder model: RANCH
Utilities & green energy
- Electric: Circuit Breakers, 100 Amp Service
- Sewer: Public Sewer, Storm Sewer
- Water: Lake Michigan
Community & neighborhood
Community
- Community features: Curbs, Sidewalks, Street Lights, Street Paved
Location
- Region: Midlothian
HOA & financial
HOA
- Services included: None
Other
Other facts
- Listing terms: FHA
- Ownership: Fee Simple
Price history
| Date | Event | Price |
|---|---|---|
| 4/26/2024 | Sold | $259,000$235/sqft |
Source: | ||
| 4/10/2024 | Pending sale | $259,000$235/sqft |
Source: | ||
| 4/5/2024 | Listed for sale | $259,000-2.3%$235/sqft |
Source: | ||
| 4/5/2024 | Listing removed | -- |
Source: | ||
| 3/2/2024 | Contingent | $264,999$241/sqft |
Source: | ||
Public tax history
| Year | Property taxes | Tax assessment |
|---|---|---|
| 2023 | $5,625 +46.3% | $18,999 +62.2% |
| 2022 | $3,845 +1.8% | $11,712 |
| 2021 | $3,777 -25.3% | $11,712 |
Find assessor info on the county website
Neighborhood: 60445
Nearby schools
GreatSchools rating
- NARidge Early Childhood CenterGrades: PK-KDistance: 0.7 mi
- 3/10Jack Hille Middle SchoolGrades: 6-8Distance: 1.5 mi
- 8/10Oak Forest High SchoolGrades: 9-12Distance: 1.1 mi
Schools provided by the listing agent
- District: 143
Source: MRED as distributed by MLS GRID. This data may not be complete. We recommend contacting the local school district to confirm school assignments for this home.

Get pre-qualified for a loan
At Zillow Home Loans, we can pre-qualify you in as little as 5 minutes with no impact to your credit score.An equal housing lender. NMLS #10287.
Sell for more on Zillow
Get a free Zillow Showcase℠ listing and you could sell for .
$276,000
2% more+ $5,520
With Zillow Showcase(estimated)
$281,520
