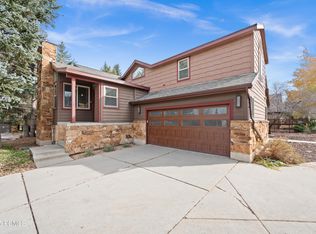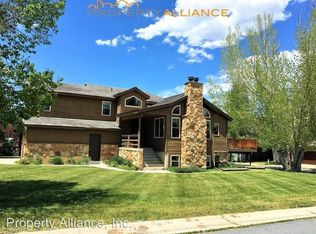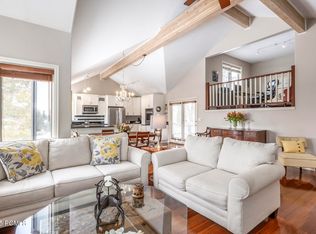This spacious 5 bed/5 bath home in the desirable Silver Springs area offers an ideal layout with multiple gathering spaces for family and guests to enjoy. The recently remodeled Gourmet kitchen is light and bright, offering alder cabinetry, granite countertops, stainless appliances and a raised island/bar. New engineered wood flooring offers minimal maintenance. The centerpiece of the living room is the gas fireplace with onyx surround, vaulted ceilings, and double height windows embrace the mountain views and sunshine. This corner location offers raised beds for vegetable gardening on the south side and a relaxing deck area on the north side. The two-car garage and extended south and west facing driveway allows parking for four vehicles. An open stairwell with metal railings and carpet leads to the two Master Bedrooms and a third bedroom. The Master Bedroom suite offers mountain views of the ski resorts and includes new marble countertops, dual sinks, an oversized shower, and a stacked gas washer/dryer as well as a spacious, custom outfitted walk-in closet. Downstairs, there's two additional bedrooms, one of which can also be used as a third living area, with a workroom area for bikes outdoor equipment. Already having two kitchens, this home can easily be updated to function similar to a duplex. Neighborhood amenities are numerous, including two nearby lakes for paddleboarding, fishing or canoeing, parks, playgrounds, and paved or gravel trails for biking or hiking. The groomed Nordic trails at Willow Creek Loop are just a few blocks away, providing connectivity all the way into Park City. Parley's Park Elementary School is a short walk with safe sidewalk access. Canyons Village is nearby, offering access to Park City Mountain Resort, Utah Olympic Park, Swaner Nature Preserve, and the shopping and action at Kimball Junction are just to the north. Skiing at Deer Valley® Resort or the fine dining on historic Old Town are a short jaunt away.
This property is off market, which means it's not currently listed for sale or rent on Zillow. This may be different from what's available on other websites or public sources.


