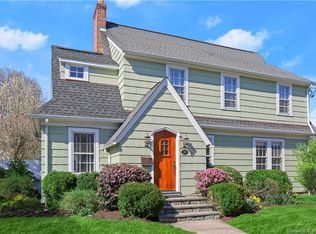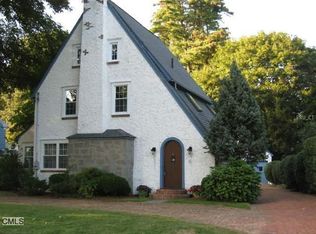This better than new craftsman-style home with charming covered front porch is located in the highly desirable Sturges Park section of town, a short (5 MINUTE WALK) to: a vibrant downtown, shopping and dining, middle and high schools, the main library, the lovely Riverhurst Park, and the 8 acre Mill Plain (Colonial) Common. Newly built and home to only one lucky owner, the property features an open floor plan & 3800 (est) square ft of beautiful living spaces on 3 floors, including 4/5 bedrooms, 3.5 baths, a second fl laundry area & two home office areas including a large private study w/built in bookshelves. The heart of the home is the well equipped chef's kitchen with high end appliances, absolute black granite countertops and a large center island with a carrera marble countertop. Open to the kitchen is a spacious family room w/ wood burning fireplace with fieldstone surround. A large home office w/ built ins and french doors, private half bath, large living and dining rooms, and a well designed mudroom complete the first floor. Upstairs are 4 oversized bedrooms with hardwood flooring, incl. the private master bedroom suite with two walk in closets, spa bathroom with double sinks, soaking tub, and stall shower outfitted in carrera marble tile and polished nickel hardware. Downstairs in the finished lower level are four finished rooms with concrete stained flooring and a full bath - great for a rec room, second home office, guest room, gym or wine cellar. Room for a pool.
This property is off market, which means it's not currently listed for sale or rent on Zillow. This may be different from what's available on other websites or public sources.

