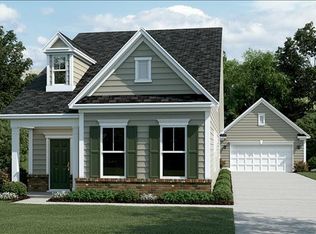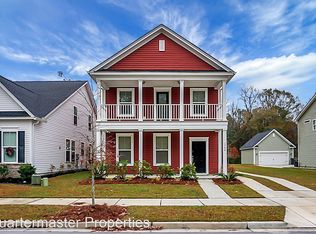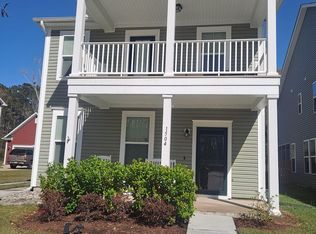Better than new home in Bolton's Landing! This traditional Charleston style home features double front porches, a screened porch and patio as well as a detached 2-car garage. This home is on a gorgeous lot that backs up to a pond and has wetland views from the upstairs porch! This home features an open floor plan with TONS of beautiful upgrades. Downstairs has 5'' hand-scraped hickory engineered hardwoods, 10' ceilings, crown molding, plus a gas fireplace. The home has stunning 42'' maple cabinets with crown molding, walk-in pantry, large kitchen island, white subway tile backsplash and sparkling quartz countertops. Just around the corner is a mudroom with a valet and coat closet! The 4th bedroom is located beyond the kitchen, towards the back of the home and features a walk-in closet and an en-suite bath complete with 5' walk in shower. Upstairs boasts newly installed hardwood stairs and floors. It has a loft area separating the grand master bedroom from the rest of the bedrooms that can be used as an office/media area/play area. The master bedroom is located at the front of the home with its own full front porch. It also features an oversized walk in closet, tray ceiling, fully renovated en-suite bathroom with double sinks, hexagonal tile flooring, linen closet, and a fully customized walk-in shower with seamless glass. Also upstairs is a secondary bath with a dual vanity and linen closet, 2 bedrooms with walk-in closets of their own, and a laundry room that's fully equipped with laundry cabinets, tile flooring, and a quartz folding countertop. All interior rooms were professionally repainted including trim, walls, and ceilings in 2022. Enjoy the beautiful scenery from your back screened in porch, additional concrete patio perfect for grilling and entertaining, and firepit overlooking the pond. Beautiful landscaping has been added to the front, back, and side yards. Gutter guards were installed to maintain proper drainage on the main house. The sellers have also added additional upgrades such as ceiling fans in all rooms, light fixtures, chandeliers, framed bathroom mirrors, upgraded all faucets, custom garage workbench and much more. Solar panels have been installed to the back roof (28 total) offering a zero dollar balance on the electric bill every month of the year. An app on your phone and desktop is available to monitor the panels 24/7. The HVAC and Rinnai have been regularly service on an annual maintenance schedule. YOU'LL LOVE LIVING IN THE LOWCOUNTRY'S VOTED 2018 BEST NEIGHBORHOOD (yes #1), in one of the WORLD's VOTED BEST CITIES. Bolton's Landing neighborhood features a pool, pool clubhouse, walking trails, social events like Food Truck Fridays and much more.
This property is off market, which means it's not currently listed for sale or rent on Zillow. This may be different from what's available on other websites or public sources.


