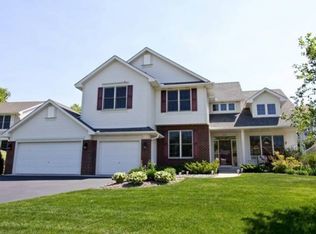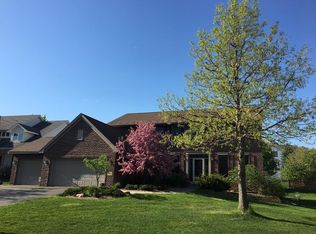Closed
$740,000
1492 Pinetree Pass, Eagan, MN 55122
5beds
4,713sqft
Single Family Residence
Built in 2003
0.29 Acres Lot
$721,100 Zestimate®
$157/sqft
$3,987 Estimated rent
Home value
$721,100
$671,000 - $779,000
$3,987/mo
Zestimate® history
Loading...
Owner options
Explore your selling options
What's special
This Stonecliff 2 story is nestled in the back of the neighborhood with some flat back yard and a tree-lined hill buffering the back yard! Main floor office, refinished hardwood floors in 2025, new carpeting on main level in March 2025! Walk-out from kitchen to Trex decking and down to the yard! 4 bedrooms on upper level, finished lower level with wet bar, family room with projection system TV (that stays!) billiard room (pool table stays!) and 5th Bedroom and full bath! Come see this one. Closet organizers in bedrooms, new asphalt Driveway in 2018, 2019 - tankless water heater, new washer and dryer in 2020, new water softener 2023, New roof in May 2023, New furnace and AC - May 2023, new garage doors and openers wi-fi connected- 2024, Replaced showers in both baths on upper level in Feb 2025! This one is updated and Ready to go!
Zillow last checked: 8 hours ago
Listing updated: June 12, 2025 at 10:54am
Listed by:
Kary J Marpe 612-325-8787,
Edina Realty, Inc.,
David M Paulson 612-239-3424
Bought with:
Susan Schorn (Richgels)
Edina Realty, Inc.
Source: NorthstarMLS as distributed by MLS GRID,MLS#: 6679396
Facts & features
Interior
Bedrooms & bathrooms
- Bedrooms: 5
- Bathrooms: 4
- Full bathrooms: 3
- 1/2 bathrooms: 1
Bedroom 1
- Level: Upper
- Area: 240 Square Feet
- Dimensions: 16x15
Bedroom 2
- Level: Upper
- Area: 154 Square Feet
- Dimensions: 14x11
Bedroom 3
- Level: Upper
- Area: 156 Square Feet
- Dimensions: 13x12
Bedroom 4
- Level: Upper
- Area: 169 Square Feet
- Dimensions: 13x13
Dining room
- Level: Main
- Area: 120 Square Feet
- Dimensions: 12x10
Family room
- Level: Main
- Area: 252 Square Feet
- Dimensions: 18x14
Informal dining room
- Level: Main
- Area: 165 Square Feet
- Dimensions: 15x11
Kitchen
- Level: Main
- Area: 180 Square Feet
- Dimensions: 15x12
Living room
- Level: Main
- Area: 140 Square Feet
- Dimensions: 14x10
Office
- Level: Main
- Area: 120 Square Feet
- Dimensions: 12x10
Heating
- Forced Air
Cooling
- Central Air
Appliances
- Included: Dishwasher, Disposal, Dryer, ENERGY STAR Qualified Appliances, Exhaust Fan, Gas Water Heater, Microwave, Range, Refrigerator, Stainless Steel Appliance(s), Washer, Water Softener Owned
Features
- Basement: Drain Tiled,8 ft+ Pour,Egress Window(s),Finished,Full,Concrete,Storage Space,Sump Pump,Tile Shower
- Number of fireplaces: 2
- Fireplace features: Amusement Room, Family Room, Gas
Interior area
- Total structure area: 4,713
- Total interior livable area: 4,713 sqft
- Finished area above ground: 3,142
- Finished area below ground: 1,229
Property
Parking
- Total spaces: 3
- Parking features: Attached, Asphalt, Garage Door Opener, Storage
- Attached garage spaces: 3
- Has uncovered spaces: Yes
- Details: Garage Door Height (7), Garage Door Width (16)
Accessibility
- Accessibility features: None
Features
- Levels: Two
- Stories: 2
- Patio & porch: Deck, Front Porch
- Pool features: None
- Fencing: None
Lot
- Size: 0.29 Acres
- Dimensions: 84 x 155 x 93 x 138
- Features: Many Trees
Details
- Foundation area: 1571
- Parcel number: 105766502010
- Zoning description: Residential-Single Family
Construction
Type & style
- Home type: SingleFamily
- Property subtype: Single Family Residence
Materials
- Brick/Stone, Wood Siding, Block, Frame
- Roof: Age 8 Years or Less
Condition
- Age of Property: 22
- New construction: No
- Year built: 2003
Utilities & green energy
- Electric: 200+ Amp Service
- Gas: Natural Gas
- Sewer: City Sewer/Connected
- Water: City Water/Connected
Community & neighborhood
Location
- Region: Eagan
- Subdivision: Stonecliff
HOA & financial
HOA
- Has HOA: Yes
- HOA fee: $340 annually
- Services included: Other, Professional Mgmt
- Association name: Cities Management
- Association phone: 612-381-8600
Other
Other facts
- Road surface type: Paved
Price history
| Date | Event | Price |
|---|---|---|
| 6/12/2025 | Sold | $740,000$157/sqft |
Source: | ||
| 4/22/2025 | Pending sale | $740,000$157/sqft |
Source: | ||
| 4/14/2025 | Listing removed | $740,000$157/sqft |
Source: | ||
| 4/11/2025 | Listed for sale | $740,000+43.7%$157/sqft |
Source: | ||
| 7/8/2013 | Sold | $515,000-4.6%$109/sqft |
Source: | ||
Public tax history
| Year | Property taxes | Tax assessment |
|---|---|---|
| 2023 | $7,952 +5.1% | $682,300 -0.2% |
| 2022 | $7,564 +6.1% | $683,500 +14.1% |
| 2021 | $7,130 +3.1% | $598,800 +5.1% |
Find assessor info on the county website
Neighborhood: 55122
Nearby schools
GreatSchools rating
- 7/10Thomas Lake Elementary SchoolGrades: K-5Distance: 1 mi
- 7/10Falcon Ridge Middle SchoolGrades: 6-8Distance: 1.6 mi
- 10/10Eastview Senior High SchoolGrades: 9-12Distance: 2.8 mi
Get a cash offer in 3 minutes
Find out how much your home could sell for in as little as 3 minutes with a no-obligation cash offer.
Estimated market value
$721,100
Get a cash offer in 3 minutes
Find out how much your home could sell for in as little as 3 minutes with a no-obligation cash offer.
Estimated market value
$721,100

