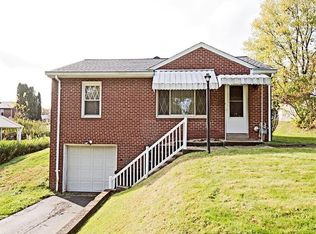Sold for $190,000
$190,000
1492 Merriman Rd, Ambridge, PA 15003
4beds
1,752sqft
Single Family Residence
Built in 1953
8,712 Square Feet Lot
$195,700 Zestimate®
$108/sqft
$1,938 Estimated rent
Home value
$195,700
$168,000 - $229,000
$1,938/mo
Zestimate® history
Loading...
Owner options
Explore your selling options
What's special
This One is a Wow! You Will Love This Spacious 4 BR Brick Cape Cod Situated on a Great Lot! Walk in through the Foyer with a Large Entry Closet. Large Livingroom with Toasty Log Burning Fireplace. Nice Sized Kitchen Offers Loads of Wood Cabinets and Plenty of Countertop Space. One Year Old Stainless Steel Appliances Included. Beautiful Enclosed Porch Can Be Utilized For Dining Area. Main Level Full Bath. Two Bedrooms on Main Level. Open Staircase to 2nd Floor with Two Remaining Bedrooms Plus Two Partial Baths. Hardwood Floors Throughout. Loads of Closet Space. Full Basement with Newer Gas Forced Air Furnace. 40 Gallon Gas Hot Water Tank. Cozy Central Air. 1 Car Integral Garage Plus Covered Driveway Parking and Additional Off Street Parking for 2 Vehicles. Front and Side Yards Level and Landscaped Nicely. Rear Yard is Fenced. Newly Treated 15x18 Rear Deck, Nice Shed. Roof is 10 years old!
Zillow last checked: 8 hours ago
Listing updated: August 04, 2025 at 08:13am
Listed by:
Linda MASLANIK-STANLEY 724-266-2510,
VALLEY REALTY COMPANY
Bought with:
Doug Burig
Keller Williams Realty
Source: WPMLS,MLS#: 1679215 Originating MLS: West Penn Multi-List
Originating MLS: West Penn Multi-List
Facts & features
Interior
Bedrooms & bathrooms
- Bedrooms: 4
- Bathrooms: 3
- Full bathrooms: 1
- 1/2 bathrooms: 2
Primary bedroom
- Level: Upper
- Dimensions: 13x18
Bedroom 2
- Level: Upper
- Dimensions: 13x15
Bedroom 3
- Level: Main
- Dimensions: 12x13
Bedroom 4
- Level: Main
- Dimensions: 11x11
Entry foyer
- Level: Main
- Dimensions: 04x07
Kitchen
- Level: Main
- Dimensions: 11x14
Living room
- Level: Main
- Dimensions: 12x22
Heating
- Forced Air, Gas
Cooling
- Central Air
Appliances
- Included: Some Gas Appliances, Refrigerator, Stove
Features
- Flooring: Hardwood, Vinyl
- Windows: Multi Pane
- Basement: Full,Walk-Up Access
- Number of fireplaces: 1
- Fireplace features: Log Lighter, Family/Living/Great Room
Interior area
- Total structure area: 1,752
- Total interior livable area: 1,752 sqft
Property
Parking
- Total spaces: 1
- Parking features: Built In, Garage Door Opener
- Has attached garage: Yes
Features
- Levels: One and One Half
- Stories: 1
- Pool features: None
Lot
- Size: 8,712 sqft
- Dimensions: 75 x 120 x 75 x 120
Details
- Parcel number: 600210306000
Construction
Type & style
- Home type: SingleFamily
- Architectural style: Cape Cod
- Property subtype: Single Family Residence
Materials
- Brick
- Roof: Asphalt
Condition
- Resale
- Year built: 1953
Utilities & green energy
- Sewer: Public Sewer
- Water: Public
Community & neighborhood
Location
- Region: Ambridge
Price history
| Date | Event | Price |
|---|---|---|
| 8/4/2025 | Pending sale | $210,000+10.5%$120/sqft |
Source: | ||
| 7/31/2025 | Sold | $190,000-9.5%$108/sqft |
Source: | ||
| 6/15/2025 | Contingent | $210,000$120/sqft |
Source: | ||
| 5/5/2025 | Price change | $210,000-6.7%$120/sqft |
Source: | ||
| 4/10/2025 | Price change | $225,000-4.3%$128/sqft |
Source: | ||
Public tax history
| Year | Property taxes | Tax assessment |
|---|---|---|
| 2023 | $3,319 +2% | $26,450 |
| 2022 | $3,253 | $26,450 |
| 2021 | $3,253 +1.7% | $26,450 |
Find assessor info on the county website
Neighborhood: 15003
Nearby schools
GreatSchools rating
- 4/10Highland El SchoolGrades: PK-5Distance: 1 mi
- 3/10Ambridge Area Junior High SchoolGrades: 6-8Distance: 6.9 mi
- 3/10Ambridge Area High SchoolGrades: 9-12Distance: 1.5 mi
Schools provided by the listing agent
- District: Ambridge
Source: WPMLS. This data may not be complete. We recommend contacting the local school district to confirm school assignments for this home.
Get pre-qualified for a loan
At Zillow Home Loans, we can pre-qualify you in as little as 5 minutes with no impact to your credit score.An equal housing lender. NMLS #10287.
