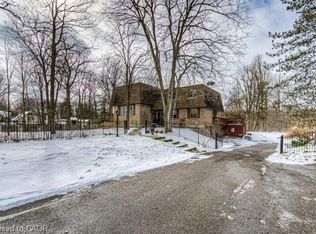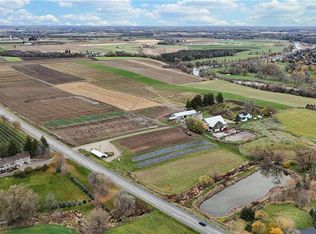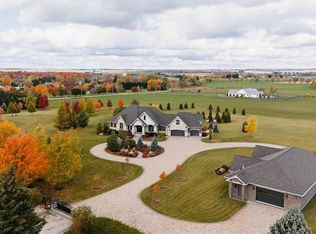1492 Maple Bend Rd, Woolwich, ON N0B 1M0
What's special
- 223 days |
- 43 |
- 1 |
Zillow last checked: 8 hours ago
Listing updated: December 08, 2025 at 03:38pm
Greg R. Hallman, Salesperson,
Sotheby's International Realty Canada
Facts & features
Interior
Bedrooms & bathrooms
- Bedrooms: 5
- Bathrooms: 5
- Full bathrooms: 4
- 1/2 bathrooms: 1
- Main level bathrooms: 2
- Main level bedrooms: 2
Other
- Features: Vaulted Ceiling(s), Wood-solid
- Level: Main
Bedroom
- Level: Main
Bedroom
- Level: Second
Bedroom
- Level: Second
Bedroom
- Level: Basement
Bathroom
- Features: 3-Piece
- Level: Main
Bathroom
- Features: 3-Piece
- Level: Second
Bathroom
- Features: 2-Piece
- Level: Basement
Bathroom
- Features: 5+ Piece
- Level: Basement
Other
- Description: 6 piece
- Features: 5+ Piece, Heated Floor
- Level: Main
Breakfast room
- Level: Main
Dining room
- Features: Wood-solid
- Level: Main
Kitchen
- Features: Professionally Designed
- Level: Main
Living room
- Features: Fireplace, Vaulted Ceiling(s)
- Level: Main
Office
- Level: Basement
Recreation room
- Level: Basement
Heating
- Forced Air, Natural Gas, Heat Pump
Cooling
- Central Air
Appliances
- Included: Water Heater Owned, Dishwasher, Dryer, Hot Water Tank Owned, Microwave, Range Hood, Refrigerator, Stove, Washer
- Laundry: In Basement
Features
- Accessory Apartment, Auto Garage Door Remote(s), In-Law Floorplan
- Windows: Window Coverings
- Basement: Walk-Out Access,Full,Finished
- Number of fireplaces: 2
- Fireplace features: Living Room, Gas, Wood Burning
Interior area
- Total structure area: 6,692
- Total interior livable area: 3,256 sqft
- Finished area above ground: 3,256
- Finished area below ground: 3,436
Property
Parking
- Total spaces: 23
- Parking features: Attached Garage, Garage Door Opener, Front Yard Parking
- Attached garage spaces: 3
- Uncovered spaces: 20
Features
- Patio & porch: Deck, Porch
- Exterior features: Balcony, Landscaped, Lighting, Year Round Living
- Has private pool: Yes
- Pool features: Indoor
- Has view: Yes
- View description: Clear, Garden, Panoramic, Trees/Woods
- Waterfront features: Pond, Lake/Pond
- Frontage type: North
Lot
- Features: Rural, Irregular Lot, Airport, Ample Parking, Hobby Farm, Landscaped, Open Spaces, Place of Worship, Playground Nearby, Quiet Area, Rec./Community Centre
Details
- Additional structures: Shed(s), Workshop
- Parcel number: 222460062
- Zoning: A1
- Other equipment: Pool Equipment
Construction
Type & style
- Home type: SingleFamily
- Architectural style: Bungaloft
- Property subtype: Single Family Residence, Residential
Materials
- Brick, Stucco
- Foundation: Concrete Perimeter
- Roof: Asphalt Shing
Condition
- 16-30 Years
- New construction: No
- Year built: 2004
Utilities & green energy
- Sewer: Septic Tank
- Water: Drilled Well
- Utilities for property: Electricity Connected, Natural Gas Connected
Community & HOA
Location
- Region: Woolwich
Financial & listing details
- Price per square foot: C$2,534/sqft
- Annual tax amount: C$14,348
- Date on market: 6/25/2025
- Inclusions: Dishwasher, Dryer, Garage Door Opener, Hot Water Tank Owned, Microwave, Pool Equipment, Range Hood, Refrigerator, Stove, Washer, Window Coverings, Washer, Dryer, Garage Door Opener, Oven/Range, Hot Water Tank, Range Hood, Refrigerator, Washer, Window Coverings.
- Exclusions: Farm Tractors. This Year's Crop.
- Electric utility on property: Yes
(519) 442-2525
By pressing Contact Agent, you agree that the real estate professional identified above may call/text you about your search, which may involve use of automated means and pre-recorded/artificial voices. You don't need to consent as a condition of buying any property, goods, or services. Message/data rates may apply. You also agree to our Terms of Use. Zillow does not endorse any real estate professionals. We may share information about your recent and future site activity with your agent to help them understand what you're looking for in a home.
Price history
Price history
| Date | Event | Price |
|---|---|---|
| 6/25/2025 | Listed for sale | C$8,250,000C$2,534/sqft |
Source: ITSO #40745076 Report a problem | ||
Public tax history
Public tax history
Tax history is unavailable.Climate risks
Neighborhood: N0B
Nearby schools
GreatSchools rating
No schools nearby
We couldn't find any schools near this home.
- Loading


