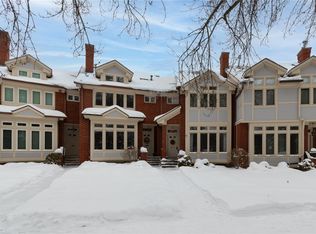Expansive towne home. East Ave. Preservation District. Loaded with light. 1st floor office. Eat-in Wood-Mode cherry kitchen granite counters, double oven. Private Deck. Wonderful master suite with California closet. 2 additional bedrooms & bath on 2nd. 3rd floor loft with 2 closets. Extra SF in lower level with daylight windows and closet. There is potential for 4 bedrooms by either adding a door to the third floor loft Plus the finished basement with closets and ability to add full on suite.
This property is off market, which means it's not currently listed for sale or rent on Zillow. This may be different from what's available on other websites or public sources.
