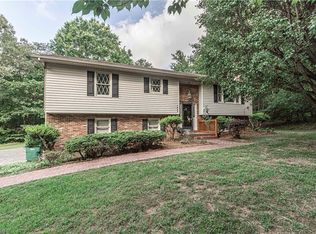Sold for $300,000 on 02/26/24
$300,000
1492 Cedar Fork Rd, Clemmons, NC 27012
3beds
2,170sqft
Stick/Site Built, Residential, Single Family Residence
Built in 1989
0.45 Acres Lot
$343,000 Zestimate®
$--/sqft
$2,131 Estimated rent
Home value
$343,000
$326,000 - $364,000
$2,131/mo
Zestimate® history
Loading...
Owner options
Explore your selling options
What's special
Welcome home to this well maintained custom built home. The home sits on a private lot with fully fenced backyard. Once inside this home offers tons of natural light, new LVP floors upstairs throughout the living space, bedrooms & baths 2021. The living room boasts a wood burning fireplace & picture window with new blinds November 2023. Kitchen complete with lots of counter space and cabinets, new dishwasher 2022 leads to the backyard covered screened in deck perfect for entertaining. The primary bedroom is generous in size offers an en-suite. The two secondary bedrooms are also located on the main level with an additional full bath. Downstairs you'll find a bonus room, full bath with a walk-in closet for extra storage. The oversized laundry/mud provides a great please to have a home gym or more storage & has a door to the backyard patio. The side-load 2 car garage is oversized & finished with more storage room and a door leading to backyard. Lots of Newness see attached upgrade list.
Zillow last checked: 8 hours ago
Listing updated: April 03, 2025 at 12:47am
Listed by:
Amy Clovis 704-661-0241,
eXp Realty LLC
Bought with:
Ashley Harger, 309224
Ann Chilton Realty, Inc.
Source: Triad MLS,MLS#: 1124879 Originating MLS: Winston-Salem
Originating MLS: Winston-Salem
Facts & features
Interior
Bedrooms & bathrooms
- Bedrooms: 3
- Bathrooms: 3
- Full bathrooms: 3
- Main level bathrooms: 2
Primary bedroom
- Level: Main
Bedroom 2
- Level: Main
Bedroom 3
- Level: Main
Bonus room
- Level: Lower
Breakfast
- Level: Main
Kitchen
- Level: Main
Laundry
- Level: Lower
Living room
- Level: Main
Heating
- Heat Pump, Electric
Cooling
- Heat Pump
Appliances
- Included: Dishwasher, Disposal, Electric Water Heater
- Laundry: In Basement
Features
- Flooring: Carpet, Laminate, Wood
- Basement: Basement
- Number of fireplaces: 1
- Fireplace features: Living Room
Interior area
- Total structure area: 2,170
- Total interior livable area: 2,170 sqft
- Finished area above ground: 1,445
- Finished area below ground: 725
Property
Parking
- Total spaces: 2
- Parking features: Driveway, Garage, Attached, Garage Faces Side
- Attached garage spaces: 2
- Has uncovered spaces: Yes
Features
- Levels: Multi/Split
- Patio & porch: Porch
- Pool features: None
- Fencing: Fenced
Lot
- Size: 0.45 Acres
Details
- Parcel number: 5894482475
- Zoning: RS9
- Special conditions: Owner Sale
Construction
Type & style
- Home type: SingleFamily
- Property subtype: Stick/Site Built, Residential, Single Family Residence
Materials
- Brick, Vinyl Siding
Condition
- Year built: 1989
Utilities & green energy
- Sewer: Public Sewer
- Water: Public
Community & neighborhood
Security
- Security features: Carbon Monoxide Detector(s), Smoke Detector(s)
Location
- Region: Clemmons
Other
Other facts
- Listing agreement: Exclusive Right To Sell
- Listing terms: Cash,Conventional,FHA,VA Loan
Price history
| Date | Event | Price |
|---|---|---|
| 2/26/2024 | Sold | $300,000-1.6% |
Source: | ||
| 1/13/2024 | Pending sale | $305,000$141/sqft |
Source: | ||
| 1/5/2024 | Price change | $305,000-4.7% |
Source: | ||
| 12/21/2023 | Price change | $320,000-4.5%$147/sqft |
Source: | ||
| 12/5/2023 | Price change | $335,000-1.5%$154/sqft |
Source: | ||
Public tax history
Tax history is unavailable.
Neighborhood: 27012
Nearby schools
GreatSchools rating
- 7/10Southwest ElementaryGrades: PK-5Distance: 0.8 mi
- 4/10Meadowlark MiddleGrades: 6-8Distance: 2 mi
- 8/10West Forsyth HighGrades: 9-12Distance: 1.1 mi
Schools provided by the listing agent
- Elementary: Southwest
- Middle: Meadowlark
- High: West Forsyth
Source: Triad MLS. This data may not be complete. We recommend contacting the local school district to confirm school assignments for this home.
Get a cash offer in 3 minutes
Find out how much your home could sell for in as little as 3 minutes with a no-obligation cash offer.
Estimated market value
$343,000
Get a cash offer in 3 minutes
Find out how much your home could sell for in as little as 3 minutes with a no-obligation cash offer.
Estimated market value
$343,000
