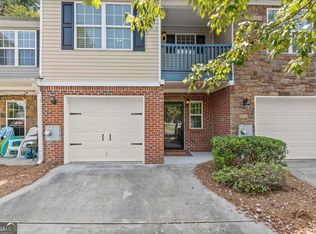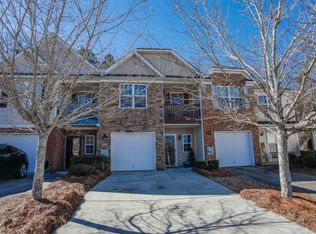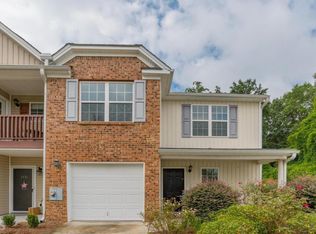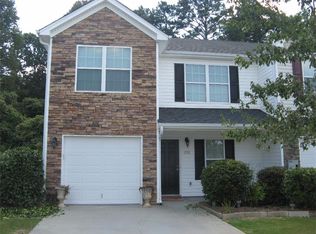Closed
$267,500
1492 Box Cir, Winder, GA 30680
3beds
1,578sqft
Townhouse
Built in 2006
6,098.4 Square Feet Lot
$268,600 Zestimate®
$170/sqft
$1,712 Estimated rent
Home value
$268,600
$239,000 - $304,000
$1,712/mo
Zestimate® history
Loading...
Owner options
Explore your selling options
What's special
Welcome to your beautifully updated, desirable end-unit townhome at 1492 Box Circle, Winder, GA 30680! This charming home has been recently updated, offering a fresh and modern living experience. Step inside and be greeted by updated paint, luxury vinyl plank flooring, and quartz countertops. The inviting open floor plan seamlessly connects the living spaces, creating a perfect environment for both relaxation and entertainment. The sleek, updated kitchen is ready for your culinary adventures. Cozy up to the beautiful fireplace in the spacious living room, ideal for those chilly evenings. This delightful home features three generously sized bedrooms and 2.5 bathrooms, providing ample space and convenience. Upstairs, you'll find a versatile loft flex space, perfect for a home office, playroom, or additional living area. Each room offers a comfortable and serene atmosphere. Enjoy the added benefits of an end unit, including additional parking. Extend your living space outdoors onto the private patio, perfect for grilling, relaxing, and entertaining guests. This home is truly move-in ready and waiting for you to create lasting memories. Don't miss this opportunity to own a completely updated gem in Winder!
Zillow last checked: 8 hours ago
Listing updated: July 22, 2025 at 03:26pm
Listed by:
Dana Hood 770-318-7988,
RE/MAX Center
Bought with:
Jonathan G Davis, 356913
Buford Realty
Source: GAMLS,MLS#: 10483655
Facts & features
Interior
Bedrooms & bathrooms
- Bedrooms: 3
- Bathrooms: 3
- Full bathrooms: 2
- 1/2 bathrooms: 1
- Main level bathrooms: 1
- Main level bedrooms: 1
Kitchen
- Features: Breakfast Area, Breakfast Bar, Breakfast Room, Pantry, Solid Surface Counters
Heating
- Central, Forced Air
Cooling
- Ceiling Fan(s), Central Air
Appliances
- Included: Dishwasher, Microwave
- Laundry: In Kitchen, Laundry Closet
Features
- High Ceilings, Master On Main Level, Separate Shower, Soaking Tub, Split Bedroom Plan
- Flooring: Carpet
- Windows: Double Pane Windows
- Basement: None
- Number of fireplaces: 1
- Fireplace features: Family Room, Gas Starter, Masonry
- Common walls with other units/homes: 1 Common Wall,No One Above
Interior area
- Total structure area: 1,578
- Total interior livable area: 1,578 sqft
- Finished area above ground: 1,578
- Finished area below ground: 0
Property
Parking
- Parking features: Garage, Kitchen Level
- Has garage: Yes
Features
- Levels: Two
- Stories: 2
- Patio & porch: Patio, Porch
- Exterior features: Other
- Has view: Yes
- View description: City
- Body of water: None
Lot
- Size: 6,098 sqft
- Features: Level
Details
- Parcel number: WN06B 081
Construction
Type & style
- Home type: Townhouse
- Architectural style: Other
- Property subtype: Townhouse
- Attached to another structure: Yes
Materials
- Other
- Roof: Composition,Other
Condition
- Resale
- New construction: No
- Year built: 2006
Utilities & green energy
- Sewer: Public Sewer
- Water: Public
- Utilities for property: High Speed Internet, Sewer Connected, Underground Utilities
Community & neighborhood
Security
- Security features: Smoke Detector(s)
Community
- Community features: Playground, Pool, Sidewalks, Street Lights, Walk To Schools, Near Shopping
Location
- Region: Winder
- Subdivision: Turtle Creek Villas
HOA & financial
HOA
- Has HOA: Yes
- HOA fee: $1,323 annually
- Services included: Maintenance Grounds, Management Fee, Swimming, Tennis
Other
Other facts
- Listing agreement: Exclusive Right To Sell
- Listing terms: Cash,Conventional,FHA,VA Loan
Price history
| Date | Event | Price |
|---|---|---|
| 7/16/2025 | Sold | $267,500-2.7%$170/sqft |
Source: | ||
| 6/5/2025 | Pending sale | $274,900$174/sqft |
Source: | ||
| 4/30/2025 | Price change | $274,900-1.8%$174/sqft |
Source: | ||
| 3/21/2025 | Listed for sale | $279,900+30.2%$177/sqft |
Source: | ||
| 6/25/2021 | Sold | $215,000+7.6%$136/sqft |
Source: | ||
Public tax history
| Year | Property taxes | Tax assessment |
|---|---|---|
| 2024 | $2,919 +0.3% | $106,549 |
| 2023 | $2,909 +9.7% | $106,549 +28% |
| 2022 | $2,652 +11.6% | $83,240 +28.8% |
Find assessor info on the county website
Neighborhood: 30680
Nearby schools
GreatSchools rating
- 6/10Kennedy Elementary SchoolGrades: PK-5Distance: 0.8 mi
- 6/10Westside Middle SchoolGrades: 6-8Distance: 1 mi
- 5/10Apalachee High SchoolGrades: 9-12Distance: 3 mi
Schools provided by the listing agent
- Elementary: Kennedy
- Middle: Westside
- High: Apalachee
Source: GAMLS. This data may not be complete. We recommend contacting the local school district to confirm school assignments for this home.
Get a cash offer in 3 minutes
Find out how much your home could sell for in as little as 3 minutes with a no-obligation cash offer.
Estimated market value$268,600
Get a cash offer in 3 minutes
Find out how much your home could sell for in as little as 3 minutes with a no-obligation cash offer.
Estimated market value
$268,600



