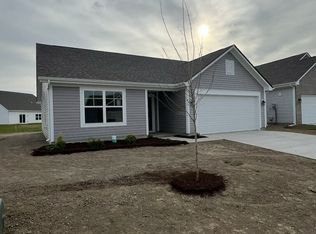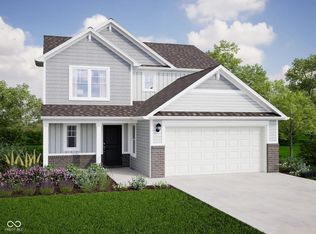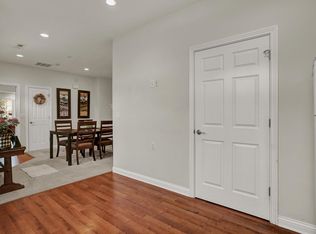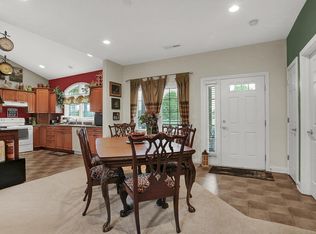Sold
$300,000
1492 Bella Rita Ln, Pendleton, IN 46064
3beds
1,613sqft
Residential, Single Family Residence
Built in 2023
7,840.8 Square Feet Lot
$315,700 Zestimate®
$186/sqft
$2,218 Estimated rent
Home value
$315,700
$300,000 - $331,000
$2,218/mo
Zestimate® history
Loading...
Owner options
Explore your selling options
What's special
Why wait to build new when you can purchase this like new home? You cannot beat this price for all of the upgrades this house offers throughout. Plus, the seller is offering a credit in the amount of 2% of the sales price to you to use as closing costs, a rate buydown, or use of your choice. The house is light and airy with on trend white walls and light colored luxury vinyl plank. Fall in love with the upgraded kitchen with 42-inch gray soft close cabinets, quartz countertops, white tile backsplash, and stainless-steel appliances. The flex room provides a space for your family's needs whether it is a dining room, playroom, or office. Spacious living room with slider back door. Split floor plan for bedrooms allows privacy for the primary bedroom. The large primary bedroom boasts an upgraded bath with dual sink vanity, tile shower and glass door, elongated toilet, and walk in closet. Ceilings are upgraded to 9 foot throughout. Open back patio. Schedule your showing today!
Zillow last checked: 8 hours ago
Listing updated: June 10, 2024 at 08:48am
Listing Provided by:
Sena Taylor 219-613-5887,
Berkshire Hathaway Home
Bought with:
Patricia Torr
F.C. Tucker Company
Source: MIBOR as distributed by MLS GRID,MLS#: 21959193
Facts & features
Interior
Bedrooms & bathrooms
- Bedrooms: 3
- Bathrooms: 2
- Full bathrooms: 2
- Main level bathrooms: 2
- Main level bedrooms: 3
Primary bedroom
- Features: Carpet
- Level: Main
- Area: 182 Square Feet
- Dimensions: 13x14
Bedroom 2
- Features: Carpet
- Level: Main
- Area: 100 Square Feet
- Dimensions: 10x10
Bedroom 3
- Features: Carpet
- Level: Main
- Area: 100 Square Feet
- Dimensions: 10x10
Dining room
- Features: Vinyl Plank
- Level: Main
- Area: 144 Square Feet
- Dimensions: 12x12
Great room
- Features: Vinyl Plank
- Level: Main
- Area: 289 Square Feet
- Dimensions: 17x17
Kitchen
- Features: Vinyl Plank
- Level: Main
- Area: 170 Square Feet
- Dimensions: 17x10
Heating
- Electric, Heat Pump
Cooling
- Has cooling: Yes
Appliances
- Included: Electric Cooktop, Dishwasher, Disposal, Microwave
Features
- Double Vanity, High Ceilings, Walk-In Closet(s)
- Windows: Screens, Windows Vinyl
- Has basement: No
Interior area
- Total structure area: 1,613
- Total interior livable area: 1,613 sqft
Property
Parking
- Total spaces: 2
- Parking features: Attached
- Attached garage spaces: 2
Features
- Levels: One
- Stories: 1
- Patio & porch: Covered, Patio
Lot
- Size: 7,840 sqft
- Features: Corner Lot, Curbs, Sidewalks
Details
- Parcel number: 010101010101010101
- Horse amenities: None
Construction
Type & style
- Home type: SingleFamily
- Architectural style: Ranch
- Property subtype: Residential, Single Family Residence
Materials
- Vinyl With Brick
- Foundation: Slab
Condition
- New construction: No
- Year built: 2023
Utilities & green energy
- Water: Municipal/City
Community & neighborhood
Location
- Region: Pendleton
- Subdivision: Cold Springs At Huntzinge
HOA & financial
HOA
- Has HOA: Yes
- HOA fee: $200 annually
- Association phone: 317-682-0571
Price history
| Date | Event | Price |
|---|---|---|
| 6/7/2024 | Sold | $300,000-3.2%$186/sqft |
Source: | ||
| 5/4/2024 | Pending sale | $309,900$192/sqft |
Source: | ||
| 5/2/2024 | Price change | $309,900-1.3%$192/sqft |
Source: | ||
| 3/16/2024 | Price change | $314,000-0.3%$195/sqft |
Source: | ||
| 2/22/2024 | Price change | $315,000-0.8%$195/sqft |
Source: | ||
Public tax history
Tax history is unavailable.
Neighborhood: 46064
Nearby schools
GreatSchools rating
- 8/10Pendleton Elementary SchoolGrades: PK-6Distance: 0.9 mi
- 5/10Pendleton Heights Middle SchoolGrades: 7-8Distance: 1 mi
- 9/10Pendleton Heights High SchoolGrades: 9-12Distance: 0.9 mi
Get a cash offer in 3 minutes
Find out how much your home could sell for in as little as 3 minutes with a no-obligation cash offer.
Estimated market value$315,700
Get a cash offer in 3 minutes
Find out how much your home could sell for in as little as 3 minutes with a no-obligation cash offer.
Estimated market value
$315,700



