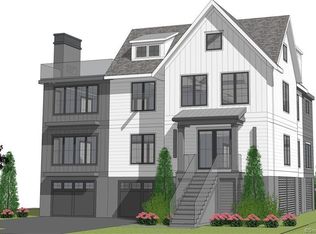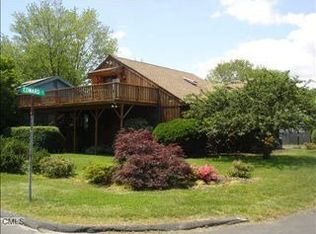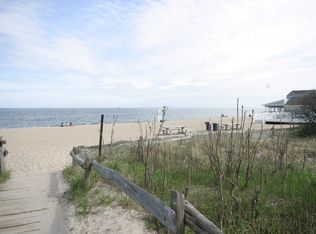The last great lot on Pine Creek! 1492 AND 1494 HAVE BEEN COMBINED/MERGED FOR ONE FABULOUS LOT!!! Dreaming of Beach and Boat Living in a New Construction home with all the bells and whistles?? This Coastal Colonial to be built by Sanddollar Development will have it's signature clean lines and charm, with all the modern amenities and top materials; open concept living, multiple outdoor living spaces, including a roof top deck. Views of water, both creek and sound are everywhere. Have your own boat at your private dock to enjoy Long Island Sound, or walk across the street, using your own beach rights, to Fairfield Beach. Bells and Whistles? Elevator, St. Bart's style retractable sliders, blending the inside and out, plank tile on main level with radiant heat, 9ft. ceilings, granite counters, Master Bedroom suite with incredible views, 3 more bedrooms, each with their own full bath, Nest product security, linear gas fireplace, outdoor shower, and generator. 5TH BEDROOM CAN BE HOME OFFICE OR BEDROOM!!! Make your dream a reality!
This property is off market, which means it's not currently listed for sale or rent on Zillow. This may be different from what's available on other websites or public sources.


