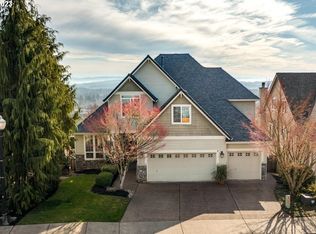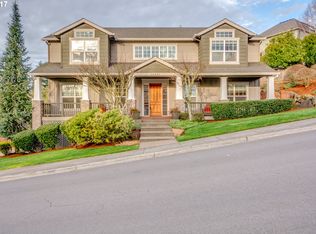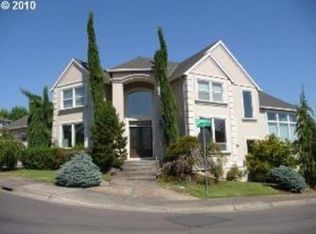Welcome to Tigard's Arlington Heights! An exquisite neighborhood featuring beautiful tree-lined streets, large lot sizes, and well-manicured yards. Close to shops, parks, and a short walk to the elementary school, this is a perfect place to call your next home! 14919 SW Summerview has traditional appeal with a beautiful front façade, charming front yard, and welcoming entry. Around back there is a private yard with amazing outdoor living areas and beautifully placed plantings. These wonderful spaces truly make this home special. This custom home is perfect for entertaining with its stylish floor plan. The living room is beautifully designed with a nearby intimate dining area. Adjoining the entry is a custom designed office with French doors and elegant built-ins. Step to the back of the house and you will find one of the best territorial views around. The family room has built-ins, a gas fireplace, and a wall of windows overlooking the mountains, valley, and city lights. Simply amazing! The kitchen is well laid out with beautiful wood grained cabinetry, granite tiled counters, a gas cook-top, hood vent, eating island, double ovens, large walk-in pantry and butler's pantry. Upstairs you will find a spacious master suite with bath, two additional oversized bedrooms, and bonus/recreational room. A complete lower level is ready for finishing. Framed (partially roughed) for an entertainment/family room, 4th bedroom and full bath.
This property is off market, which means it's not currently listed for sale or rent on Zillow. This may be different from what's available on other websites or public sources.


