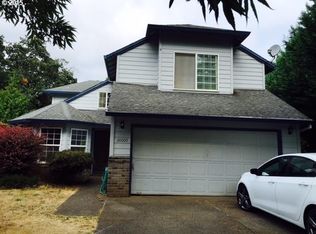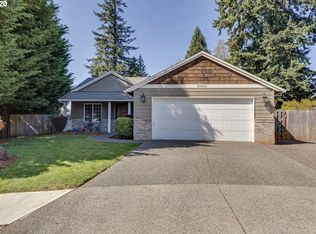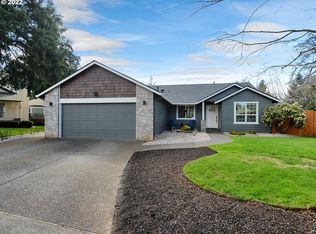Sold
$680,000
14918 Glen Oak Rd, Oregon City, OR 97045
4beds
2,057sqft
Residential, Single Family Residence
Built in 1968
0.91 Acres Lot
$723,100 Zestimate®
$331/sqft
$2,993 Estimated rent
Home value
$723,100
$687,000 - $766,000
$2,993/mo
Zestimate® history
Loading...
Owner options
Explore your selling options
What's special
Amazing opportunity in this custom built, original owner home. A true hidden gem featuring a .91 acre, flat fenced corner lot, close-in location, rv/boat parking, tool shed, green house, chicken coop and beautiful mature trees. With the price of food why not grow your own with lots of room for a garden. You will love the fruit trees that include apple, pear, cherry and plum. Original charm ready for personal touches. The main floor features a dining room, kitchen with eating nook and wood burning fireplace in the large living room. The main floor also offers two bedrooms with hardwoods, as well as remodeled bathroom with walk-in shower and laundry room. Enjoy a cup of coffee in the sunroom and watch the squirrels. The upper level has two larger bedrooms with hardwoods, full bathroom, lots of storage and office space. In 2019, all light bulbs converted to LED and gutters replaced. The home was added to public sewer in 2023.
Zillow last checked: 8 hours ago
Listing updated: September 19, 2023 at 09:42am
Listed by:
Carol Finnegan 503-380-6539,
MORE Realty
Bought with:
Rebecca Krueger, 200002224
RE/MAX Equity Group
Source: RMLS (OR),MLS#: 23114161
Facts & features
Interior
Bedrooms & bathrooms
- Bedrooms: 4
- Bathrooms: 2
- Full bathrooms: 2
- Main level bathrooms: 1
Primary bedroom
- Features: Hardwood Floors, Double Closet
- Level: Lower
- Area: 182
- Dimensions: 14 x 13
Bedroom 2
- Features: Hardwood Floors
- Level: Main
- Area: 130
- Dimensions: 10 x 13
Bedroom 3
- Features: Hardwood Floors
- Level: Upper
- Area: 156
- Dimensions: 12 x 13
Bedroom 4
- Features: Hardwood Floors
- Level: Upper
- Area: 169
- Dimensions: 13 x 13
Dining room
- Level: Main
- Area: 88
- Dimensions: 11 x 8
Family room
- Level: Main
Kitchen
- Level: Main
- Area: 323
- Width: 17
Living room
- Features: Fireplace, Wallto Wall Carpet
- Level: Main
- Area: 266
- Dimensions: 19 x 14
Heating
- Forced Air, Fireplace(s)
Appliances
- Included: Free-Standing Refrigerator, Plumbed For Ice Maker, Stainless Steel Appliance(s), Gas Water Heater
Features
- Ceiling Fan(s), Double Closet
- Flooring: Hardwood, Vinyl, Wall to Wall Carpet, Wood
- Windows: Wood Frames
- Basement: Crawl Space
- Number of fireplaces: 1
- Fireplace features: Wood Burning
Interior area
- Total structure area: 2,057
- Total interior livable area: 2,057 sqft
Property
Parking
- Total spaces: 2
- Parking features: Driveway, RV Access/Parking, RV Boat Storage, Attached
- Attached garage spaces: 2
- Has uncovered spaces: Yes
Features
- Levels: Two
- Stories: 2
- Exterior features: Garden
- Fencing: Fenced
Lot
- Size: 0.91 Acres
- Features: Corner Lot, Level, On Busline, Trees, SqFt 20000 to Acres1
Details
- Additional structures: Greenhouse, RVParking, RVBoatStorage, ToolShed, ToolShedGreenhouse
- Parcel number: 00882361
- Other equipment: Satellite Dish
Construction
Type & style
- Home type: SingleFamily
- Property subtype: Residential, Single Family Residence
Materials
- Wood Frame, Vinyl Siding
- Foundation: Concrete Perimeter, None
- Roof: Shingle
Condition
- Resale
- New construction: No
- Year built: 1968
Utilities & green energy
- Gas: Gas
- Sewer: Public Sewer
- Water: Public
Community & neighborhood
Location
- Region: Oregon City
Other
Other facts
- Listing terms: Cash,Conventional,FHA,VA Loan
Price history
| Date | Event | Price |
|---|---|---|
| 9/19/2023 | Sold | $680,000-0.4%$331/sqft |
Source: | ||
| 8/22/2023 | Pending sale | $683,000$332/sqft |
Source: | ||
| 8/17/2023 | Listed for sale | $683,000$332/sqft |
Source: | ||
Public tax history
| Year | Property taxes | Tax assessment |
|---|---|---|
| 2025 | $6,113 +10.2% | $305,130 +3% |
| 2024 | $5,545 +2.5% | $296,243 +3% |
| 2023 | $5,410 +6% | $287,615 +3% |
Find assessor info on the county website
Neighborhood: Caufield
Nearby schools
GreatSchools rating
- 3/10Beavercreek Elementary SchoolGrades: K-5Distance: 2.8 mi
- 4/10Ogden Middle SchoolGrades: 6-8Distance: 2.9 mi
- 8/10Oregon City High SchoolGrades: 9-12Distance: 0.3 mi
Schools provided by the listing agent
- Elementary: Beavercreek
- Middle: Tumwata
- High: Oregon City
Source: RMLS (OR). This data may not be complete. We recommend contacting the local school district to confirm school assignments for this home.
Get a cash offer in 3 minutes
Find out how much your home could sell for in as little as 3 minutes with a no-obligation cash offer.
Estimated market value$723,100
Get a cash offer in 3 minutes
Find out how much your home could sell for in as little as 3 minutes with a no-obligation cash offer.
Estimated market value
$723,100


