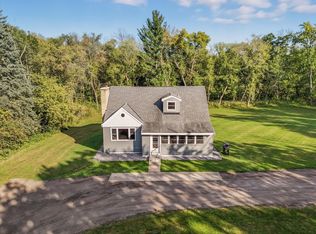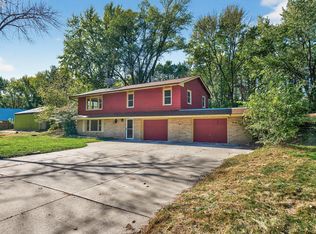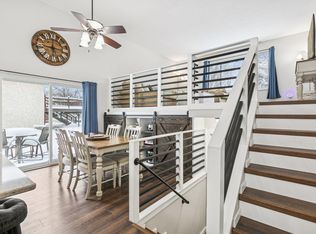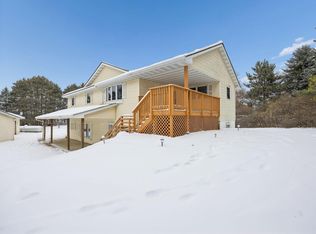Nestled on a quiet, wooded 3-acre lot, this 4-bedroom, 2-bath home offers privacy and plenty of space to make your own. Recent updates include a brand-new septic system, newer Anderson windows, and SS appliances. The attached garage is heated, insulated, and features a handy storage loft. You’ll also find a 26x40 heated and insulated detached garage and a 12x20 shed, giving you room for tools, toys, and projects. The lower level family room is ready to finish and an easy way to build equity. Snowmobile enthusiasts will love the nearby access to the Elk River trail system. A solid property with room to grow and enjoy.
Active
$399,900
14918 200th Ave NW, Elk River, MN 55330
4beds
1,231sqft
Est.:
Single Family Residence
Built in 1987
3.03 Acres Lot
$401,700 Zestimate®
$325/sqft
$-- HOA
What's special
- 1 day |
- 429 |
- 21 |
Zillow last checked: 8 hours ago
Listing updated: 22 hours ago
Listed by:
Joseph M Buckley 612-703-7285,
Keller Williams Classic Rlty NW,
Meghan Buckley 763-245-0243
Source: NorthstarMLS as distributed by MLS GRID,MLS#: 6824330
Tour with a local agent
Facts & features
Interior
Bedrooms & bathrooms
- Bedrooms: 4
- Bathrooms: 2
- Full bathrooms: 1
- 3/4 bathrooms: 1
Bedroom
- Level: Upper
- Area: 154 Square Feet
- Dimensions: 11x14
Bedroom 2
- Level: Upper
- Area: 104 Square Feet
- Dimensions: 8x13
Bedroom 3
- Level: Lower
- Area: 99 Square Feet
- Dimensions: 9x11
Bedroom 4
- Level: Lower
- Area: 132 Square Feet
- Dimensions: 11x12
Dining room
- Level: Upper
- Area: 77 Square Feet
- Dimensions: 11x7
Kitchen
- Level: Upper
- Area: 88 Square Feet
- Dimensions: 11x8
Living room
- Level: Upper
- Area: 154 Square Feet
- Dimensions: 11x14
Heating
- Forced Air
Cooling
- Central Air
Appliances
- Included: Dishwasher, Dryer, Gas Water Heater, Water Filtration System, Microwave, Range, Refrigerator, Stainless Steel Appliance(s), Tankless Water Heater, Washer, Water Softener Owned
Features
- Basement: Crawl Space,Drain Tiled,Partially Finished
- Has fireplace: No
- Fireplace features: Fireplace Footings
Interior area
- Total structure area: 1,231
- Total interior livable area: 1,231 sqft
- Finished area above ground: 875
- Finished area below ground: 356
Property
Parking
- Total spaces: 5
- Parking features: Attached, Gravel, Concrete, Heated Garage, Insulated Garage
- Attached garage spaces: 5
- Details: Garage Dimensions (24x24)
Accessibility
- Accessibility features: None
Features
- Levels: Multi/Split
- Fencing: None
Lot
- Size: 3.03 Acres
- Dimensions: 241 x 545
Details
- Additional structures: Storage Shed
- Foundation area: 912
- Parcel number: 10004300230
- Zoning description: Residential-Single Family
Construction
Type & style
- Home type: SingleFamily
- Property subtype: Single Family Residence
Materials
- Block, Brick, Concrete
- Roof: Asphalt,Pitched
Condition
- New construction: No
- Year built: 1987
Utilities & green energy
- Electric: 200+ Amp Service
- Gas: Natural Gas
- Sewer: Mound Septic, Septic System Compliant - Yes
- Water: Well
- Utilities for property: Underground Utilities
Community & HOA
Community
- Subdivision: Whitewater Heights
HOA
- Has HOA: No
Location
- Region: Elk River
Financial & listing details
- Price per square foot: $325/sqft
- Tax assessed value: $354,000
- Annual tax amount: $3,715
- Date on market: 12/11/2025
Estimated market value
$401,700
$382,000 - $422,000
$2,658/mo
Price history
Price history
| Date | Event | Price |
|---|---|---|
| 12/12/2025 | Listed for sale | $399,900+7.4%$325/sqft |
Source: | ||
| 12/27/2023 | Sold | $372,500+0.7%$303/sqft |
Source: | ||
| 11/29/2023 | Pending sale | $370,000$301/sqft |
Source: | ||
| 11/15/2023 | Price change | $370,000-2.6%$301/sqft |
Source: | ||
| 10/20/2023 | Listed for sale | $380,000$309/sqft |
Source: | ||
Public tax history
Public tax history
| Year | Property taxes | Tax assessment |
|---|---|---|
| 2024 | $3,698 +1.2% | $339,310 -1.9% |
| 2023 | $3,654 +12.4% | $346,004 +7.2% |
| 2022 | $3,250 +4.6% | $322,787 +39.1% |
Find assessor info on the county website
BuyAbility℠ payment
Est. payment
$2,414/mo
Principal & interest
$1944
Property taxes
$330
Home insurance
$140
Climate risks
Neighborhood: 55330
Nearby schools
GreatSchools rating
- 8/10Meadowvale Elementary SchoolGrades: K-5Distance: 3 mi
- 6/10Vandenberge Middle SchoolGrades: 6-8Distance: 3.8 mi
- 8/10Elk River Senior High SchoolGrades: 9-12Distance: 4.1 mi
- Loading
- Loading




